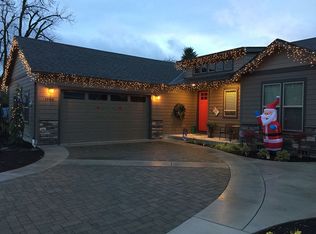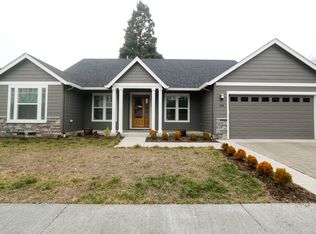Sold
$531,000
1972 Gilham Rd, Eugene, OR 97401
3beds
1,650sqft
Residential, Single Family Residence
Built in 2016
6,534 Square Feet Lot
$561,800 Zestimate®
$322/sqft
$2,633 Estimated rent
Home value
$561,800
$534,000 - $590,000
$2,633/mo
Zestimate® history
Loading...
Owner options
Explore your selling options
What's special
This charming home exudes both comfort and modern elegance. Meticulously maintained, it offers a delightful living experience! With 3 bedrooms, 2 baths, and open concept living area, this property presents an inviting space perfect for those seeking a peaceful retreat. The seamless flow of the open living area effortlessly connecting the living room, dining area, and kitchen, creates an ideal space for entertaining guests. The abundant natural light that filters through the large windows enhances the airy ambiance of the room, while the vaulted ceilings add a touch of grandeur. The kitchen is adorned with sleek stainless steel appliances, including a range and dishwasher, and the quartz island serves as a focal point, providing ample space for meal preparation and casual dining. A convenient and roomy pantry ensures you have plenty of storage for your culinary essentials as well as an abundance of cabinets and even a built-in wine rack! The primary bedroom offers a private retreat within the home. It provides ample space for a comfortable bed and additional furniture. Hidden behind a barn door style divider, the ensuite bathroom boasts a modern design, equipped with a walk-in shower, and double sink vanity. The walk-in closet ensures lots of space for your wardrobe and personal belongings. Throughout the home, you'll find carefully chosen features that enhance both comfort and convenience. The tankless water heater for energy efficiency and convenience and the engineered hardwood flooring adds a touch of sophistication while providing durability and easy maintenance. Outside, you'll find a covered patio and fenced yard that serve as an extension of the living space, offering privacy yet room for fun and relaxation. The workshop or garden shed provides a versatile space for storage or hobbies. Conveniently situated near schools, parks, shopping and a walking path, the proximity to Sheldon HS & Oakway Center and the LTD bus line offers effortless commuting options.
Zillow last checked: 8 hours ago
Listing updated: August 31, 2023 at 01:50am
Listed by:
Lori Palermo 541-579-5674,
Palermo Real Estate
Bought with:
Julie Sonam, 201222542
Hearthstone Real Estate
Source: RMLS (OR),MLS#: 23636284
Facts & features
Interior
Bedrooms & bathrooms
- Bedrooms: 3
- Bathrooms: 2
- Full bathrooms: 2
- Main level bathrooms: 2
Primary bedroom
- Features: Bathroom, Barn Door, Double Sinks, Suite, Walkin Closet, Walkin Shower
- Level: Main
- Area: 182
- Dimensions: 14 x 13
Bedroom 2
- Features: High Ceilings
- Level: Main
- Area: 120
- Dimensions: 10 x 12
Bedroom 3
- Features: High Ceilings
- Level: Main
- Area: 110
- Dimensions: 10 x 11
Dining room
- Features: Great Room, Sliding Doors
- Level: Main
- Area: 132
- Dimensions: 12 x 11
Kitchen
- Features: Builtin Range, Dishwasher, Disposal, Eat Bar, Gas Appliances, Great Room, Island, Pantry, High Ceilings, Quartz
- Level: Main
- Area: 189
- Width: 21
Living room
- Features: Fireplace, Great Room, High Ceilings, Vaulted Ceiling
- Level: Main
- Area: 323
- Dimensions: 19 x 17
Heating
- Forced Air, Fireplace(s)
Cooling
- Central Air
Appliances
- Included: Built-In Range, Dishwasher, Disposal, Gas Appliances, Plumbed For Ice Maker, Stainless Steel Appliance(s), Gas Water Heater, Tankless Water Heater
Features
- Ceiling Fan(s), High Ceilings, High Speed Internet, Plumbed For Central Vacuum, Quartz, Vaulted Ceiling(s), Great Room, Eat Bar, Kitchen Island, Pantry, Bathroom, Double Vanity, Suite, Walk-In Closet(s), Walkin Shower
- Flooring: Engineered Hardwood
- Doors: Sliding Doors
- Windows: Vinyl Frames
- Fireplace features: Gas
Interior area
- Total structure area: 1,650
- Total interior livable area: 1,650 sqft
Property
Parking
- Total spaces: 2
- Parking features: Driveway, On Street, Garage Door Opener, Attached
- Attached garage spaces: 2
- Has uncovered spaces: Yes
Accessibility
- Accessibility features: Garage On Main, Natural Lighting, One Level, Utility Room On Main, Walkin Shower, Accessibility
Features
- Levels: One
- Stories: 1
- Patio & porch: Covered Patio, Porch
- Exterior features: Yard
- Fencing: Fenced
Lot
- Size: 6,534 sqft
- Dimensions: 100 x 60
- Features: Level, Sprinkler, SqFt 5000 to 6999
Details
- Additional structures: Outbuilding, Workshop
- Parcel number: 1866290
- Zoning: R-1 LDR
Construction
Type & style
- Home type: SingleFamily
- Architectural style: Contemporary
- Property subtype: Residential, Single Family Residence
Materials
- Cement Siding
- Foundation: Concrete Perimeter
- Roof: Composition
Condition
- Resale
- New construction: No
- Year built: 2016
Utilities & green energy
- Gas: Gas
- Sewer: Public Sewer
- Water: Public
- Utilities for property: Cable Connected
Community & neighborhood
Security
- Security features: Security System Owned
Location
- Region: Eugene
Other
Other facts
- Listing terms: Cash,Conventional
- Road surface type: Paved
Price history
| Date | Event | Price |
|---|---|---|
| 8/28/2023 | Sold | $531,000-3.5%$322/sqft |
Source: | ||
| 8/6/2023 | Pending sale | $550,000$333/sqft |
Source: | ||
| 7/30/2023 | Listed for sale | $550,000+31%$333/sqft |
Source: | ||
| 5/29/2020 | Sold | $419,900-1.2%$254/sqft |
Source: | ||
| 3/29/2020 | Pending sale | $424,900$258/sqft |
Source: Windermere Real Estate/Lane County #20121009 Report a problem | ||
Public tax history
| Year | Property taxes | Tax assessment |
|---|---|---|
| 2025 | $5,715 +1.3% | $293,326 +3% |
| 2024 | $5,644 +2.6% | $284,783 +3% |
| 2023 | $5,500 +4% | $276,489 +3% |
Find assessor info on the county website
Neighborhood: Cal Young
Nearby schools
GreatSchools rating
- 7/10Holt Elementary SchoolGrades: K-5Distance: 1.6 mi
- 3/10Monroe Middle SchoolGrades: 6-8Distance: 1 mi
- 6/10Sheldon High SchoolGrades: 9-12Distance: 0.4 mi
Schools provided by the listing agent
- Elementary: Willagillespie
- Middle: Monroe
- High: Sheldon
Source: RMLS (OR). This data may not be complete. We recommend contacting the local school district to confirm school assignments for this home.
Get pre-qualified for a loan
At Zillow Home Loans, we can pre-qualify you in as little as 5 minutes with no impact to your credit score.An equal housing lender. NMLS #10287.
Sell with ease on Zillow
Get a Zillow Showcase℠ listing at no additional cost and you could sell for —faster.
$561,800
2% more+$11,236
With Zillow Showcase(estimated)$573,036

