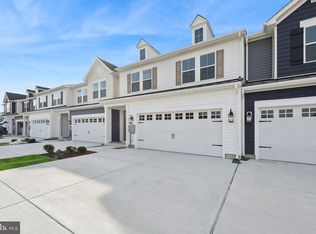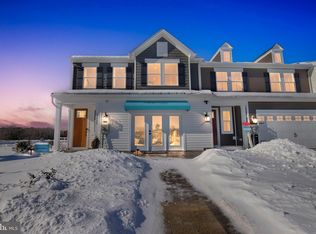Sold for $379,900 on 10/24/25
$379,900
19720 Crows Nest Ct, Georgetown, DE 19947
3beds
1,974sqft
Single Family Residence
Built in 2025
4,905 Square Feet Lot
$379,800 Zestimate®
$192/sqft
$2,316 Estimated rent
Home value
$379,800
$361,000 - $399,000
$2,316/mo
Zestimate® history
Loading...
Owner options
Explore your selling options
What's special
Sophisticated Design Meets Everyday Comfort – The Seagrove II | Available October 2025 The Seagrove II blends open-concept living with thoughtful architectural details, all wrapped in our stylish Elements Look. This 3-bedroom, 2.5-bath home features a spacious 2-car garage and a layout that maximizes both function and flow. Design highlights include tray ceilings in both the great room and the main-level primary suite, adding a touch of elegance to your everyday living. The kitchen showcases crisp white cabinets and Caledonia granite countertops, setting the stage for both quiet meals and festive gatherings. Luxury Vinyl Plank flooring runs throughout the foyer, kitchen, dining area, and great room, while soft carpeting brings warmth to the primary suite, staircase, loft, and upstairs bedrooms. The primary bath is complete with a walk-in shower for a spa-inspired retreat. For a full list of features for this home, please contact our sales representatives. Photos are for display purposes only and may not reflect actual finishes or selections
Zillow last checked: 8 hours ago
Listing updated: October 27, 2025 at 02:29am
Listed by:
Barbara Heilman 302-378-9510,
Delaware Homes Inc
Bought with:
Unrepresented Buyer
Unrepresented Buyer Office
Source: Bright MLS,MLS#: DESU2089484
Facts & features
Interior
Bedrooms & bathrooms
- Bedrooms: 3
- Bathrooms: 3
- Full bathrooms: 2
- 1/2 bathrooms: 1
- Main level bathrooms: 2
- Main level bedrooms: 1
Primary bedroom
- Level: Main
- Area: 169 Square Feet
- Dimensions: 13 x 13
Bedroom 2
- Level: Upper
- Area: 144 Square Feet
- Dimensions: 12 x 12
Bedroom 3
- Level: Upper
- Area: 144 Square Feet
- Dimensions: 12 x 12
Dining room
- Level: Main
- Area: 91 Square Feet
- Dimensions: 13 x 7
Great room
- Level: Main
- Area: 195 Square Feet
- Dimensions: 13 x 15
Kitchen
- Level: Main
- Area: 195 Square Feet
- Dimensions: 13 x 15
Loft
- Level: Upper
- Area: 170 Square Feet
- Dimensions: 17 x 10
Heating
- Forced Air, Natural Gas
Cooling
- Central Air, Natural Gas
Appliances
- Included: Tankless Water Heater
Features
- Has basement: No
- Has fireplace: No
Interior area
- Total structure area: 1,974
- Total interior livable area: 1,974 sqft
- Finished area above ground: 1,974
- Finished area below ground: 0
Property
Parking
- Total spaces: 4
- Parking features: Garage Faces Front, Attached, Driveway
- Attached garage spaces: 2
- Uncovered spaces: 2
Accessibility
- Accessibility features: None
Features
- Levels: Two
- Stories: 2
- Pool features: None
Lot
- Size: 4,905 sqft
Details
- Additional structures: Above Grade, Below Grade
- Parcel number: 13514.00455.00
- Zoning: RESIDENTIAL
- Special conditions: Standard
Construction
Type & style
- Home type: SingleFamily
- Architectural style: Villa
- Property subtype: Single Family Residence
Materials
- Advanced Framing, Batts Insulation, Blown-In Insulation, CPVC/PVC, Vinyl Siding, Concrete
Condition
- Excellent
- New construction: Yes
- Year built: 2025
Details
- Builder model: Seagrove II
- Builder name: K. Hovnanian Homes
Utilities & green energy
- Sewer: Public Sewer
- Water: Public
Community & neighborhood
Location
- Region: Georgetown
- Subdivision: Admiral's Landing
HOA & financial
HOA
- Has HOA: Yes
- HOA fee: $135 monthly
- Amenities included: Pool, Clubhouse, Fitness Center
- Services included: Maintenance Grounds, Pool(s)
Other
Other facts
- Listing agreement: Exclusive Right To Sell
- Ownership: Fee Simple
Price history
| Date | Event | Price |
|---|---|---|
| 10/24/2025 | Sold | $379,900-2.6%$192/sqft |
Source: | ||
| 9/17/2025 | Pending sale | $389,900$198/sqft |
Source: | ||
| 8/21/2025 | Price change | $389,900-2.5%$198/sqft |
Source: | ||
| 7/28/2025 | Price change | $399,900-4.8%$203/sqft |
Source: | ||
| 6/26/2025 | Listed for sale | $419,900$213/sqft |
Source: | ||
Public tax history
Tax history is unavailable.
Neighborhood: 19947
Nearby schools
GreatSchools rating
- 5/10North Georgetown Elementary SchoolGrades: PK-5Distance: 1.2 mi
- 5/10Georgetown Middle SchoolGrades: 6-8Distance: 1.5 mi
- 3/10Sussex Central High SchoolGrades: 9-12Distance: 6.5 mi
Schools provided by the listing agent
- District: Indian River
Source: Bright MLS. This data may not be complete. We recommend contacting the local school district to confirm school assignments for this home.

Get pre-qualified for a loan
At Zillow Home Loans, we can pre-qualify you in as little as 5 minutes with no impact to your credit score.An equal housing lender. NMLS #10287.
Sell for more on Zillow
Get a free Zillow Showcase℠ listing and you could sell for .
$379,800
2% more+ $7,596
With Zillow Showcase(estimated)
$387,396
