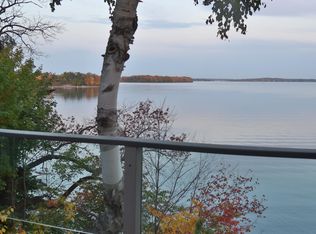Closed
$5,260,100
19720 Lakeview Ave, Excelsior, MN 55331
4beds
5,036sqft
Single Family Residence
Built in 2020
0.42 Acres Lot
$5,381,700 Zestimate®
$1,044/sqft
$6,158 Estimated rent
Home value
$5,381,700
$4.95M - $5.87M
$6,158/mo
Zestimate® history
Loading...
Owner options
Explore your selling options
What's special
Stunning Cottagewood, “best view” lower lakeshore! It is a thrill to be able to offer this one of kind opportunity to a lucky buyer. This 4-bedroom home is truly “like new” in every respect and captures everything anyone can want for ultimate lake living. The home embraces exquisite design and finishes and offers main floor living with the owner’s suite overlooking the lake. Easy living and casual yet elegant touches throughout. The home offers every amenity including a lakeside lift to the hard sand lakeshore and phantom screen porch and outdoor patio and eating.
This home must be seen to be appreciated and enjoy the jaw dropping westerly views year-round! This is a rare opportunity in a prime neighborhood. Hurry!
Zillow last checked: 8 hours ago
Listing updated: January 15, 2025 at 12:52pm
Listed by:
Ellen D DeHaven 952-473-3000,
Coldwell Banker Realty
Bought with:
Paul Skillman
Keller Williams Premier Realty Lake Minnetonka
Source: NorthstarMLS as distributed by MLS GRID,MLS#: 6600736
Facts & features
Interior
Bedrooms & bathrooms
- Bedrooms: 4
- Bathrooms: 4
- Full bathrooms: 2
- 3/4 bathrooms: 1
- 1/2 bathrooms: 1
Bedroom 1
- Level: Main
- Area: 182 Square Feet
- Dimensions: 14 x 13
Bedroom 2
- Level: Lower
- Area: 132 Square Feet
- Dimensions: 11 x 12
Bedroom 3
- Level: Lower
- Area: 132 Square Feet
- Dimensions: 11 x 12
Bedroom 4
- Level: Lower
- Area: 208 Square Feet
- Dimensions: 13 x 16
Other
- Level: Lower
- Area: 598 Square Feet
- Dimensions: 23 x 26
Dining room
- Level: Main
- Area: 210 Square Feet
- Dimensions: 15 x 14
Flex room
- Level: Lower
- Area: 120 Square Feet
- Dimensions: 12 x 10
Kitchen
- Level: Main
- Area: 180 Square Feet
- Dimensions: 18 x 10
Living room
- Level: Main
- Area: 432 Square Feet
- Dimensions: 27 x 16
Storage
- Level: Lower
- Area: 360 Square Feet
- Dimensions: 20 x 18
Heating
- Forced Air
Cooling
- Central Air
Appliances
- Included: Cooktop, Dishwasher, Double Oven, Exhaust Fan, Microwave, Range, Refrigerator, Stainless Steel Appliance(s)
Features
- Basement: Finished,Walk-Out Access
- Number of fireplaces: 2
- Fireplace features: Living Room, Primary Bedroom
Interior area
- Total structure area: 5,036
- Total interior livable area: 5,036 sqft
- Finished area above ground: 2,254
- Finished area below ground: 2,320
Property
Parking
- Total spaces: 2
- Parking features: Attached
- Attached garage spaces: 2
- Details: Garage Dimensions (18 x 7)
Accessibility
- Accessibility features: None
Features
- Levels: One
- Stories: 1
- Patio & porch: Patio
- Has view: Yes
- View description: Lake, Panoramic
- Has water view: Yes
- Water view: Lake
- Waterfront features: Lake Front, Lake View, Waterfront Elevation(15-26), Waterfront Num(27013300), Lake Bottom(Rocky, Sand), Lake Acres(14205), Lake Depth(113)
- Body of water: Minnetonka
Lot
- Size: 0.42 Acres
- Dimensions: 111 x 186 x 108 x 167
- Features: Accessible Shoreline
Details
- Foundation area: 2782
- Parcel number: 2411723130004
- Zoning description: Residential-Single Family
Construction
Type & style
- Home type: SingleFamily
- Property subtype: Single Family Residence
Materials
- Engineered Wood
Condition
- Age of Property: 5
- New construction: No
- Year built: 2020
Utilities & green energy
- Gas: Natural Gas
- Sewer: City Sewer/Connected
- Water: Shared System, Well
Community & neighborhood
Location
- Region: Excelsior
- Subdivision: Grandview Point 2nd Add
HOA & financial
HOA
- Has HOA: Yes
- HOA fee: $1,800 annually
- Services included: Shared Amenities
- Association name: Grandview Point Association
- Association phone: 612-750-8411
Price history
| Date | Event | Price |
|---|---|---|
| 1/15/2025 | Sold | $5,260,100-0.7%$1,044/sqft |
Source: | ||
| 9/25/2024 | Pending sale | $5,295,000$1,051/sqft |
Source: | ||
| 9/11/2024 | Listed for sale | $5,295,000+146.5%$1,051/sqft |
Source: | ||
| 6/11/2020 | Sold | $2,148,000-8.6%$427/sqft |
Source: | ||
| 5/2/2020 | Pending sale | $2,350,000$467/sqft |
Source: Coldwell Banker Realty - Minneapolis Lakes #5349607 | ||
Public tax history
| Year | Property taxes | Tax assessment |
|---|---|---|
| 2025 | $61,722 +15.3% | $5,261,900 +9.8% |
| 2024 | $53,509 +10.2% | $4,790,700 +9.6% |
| 2023 | $48,545 +85.9% | $4,369,800 +10.5% |
Find assessor info on the county website
Neighborhood: 55331
Nearby schools
GreatSchools rating
- 8/10Deephaven Elementary SchoolGrades: K-5Distance: 0.5 mi
- 8/10Minnetonka East Middle SchoolGrades: 6-8Distance: 1.7 mi
- 10/10Minnetonka Senior High SchoolGrades: 9-12Distance: 1.7 mi
Get a cash offer in 3 minutes
Find out how much your home could sell for in as little as 3 minutes with a no-obligation cash offer.
Estimated market value
$5,381,700
Get a cash offer in 3 minutes
Find out how much your home could sell for in as little as 3 minutes with a no-obligation cash offer.
Estimated market value
$5,381,700
