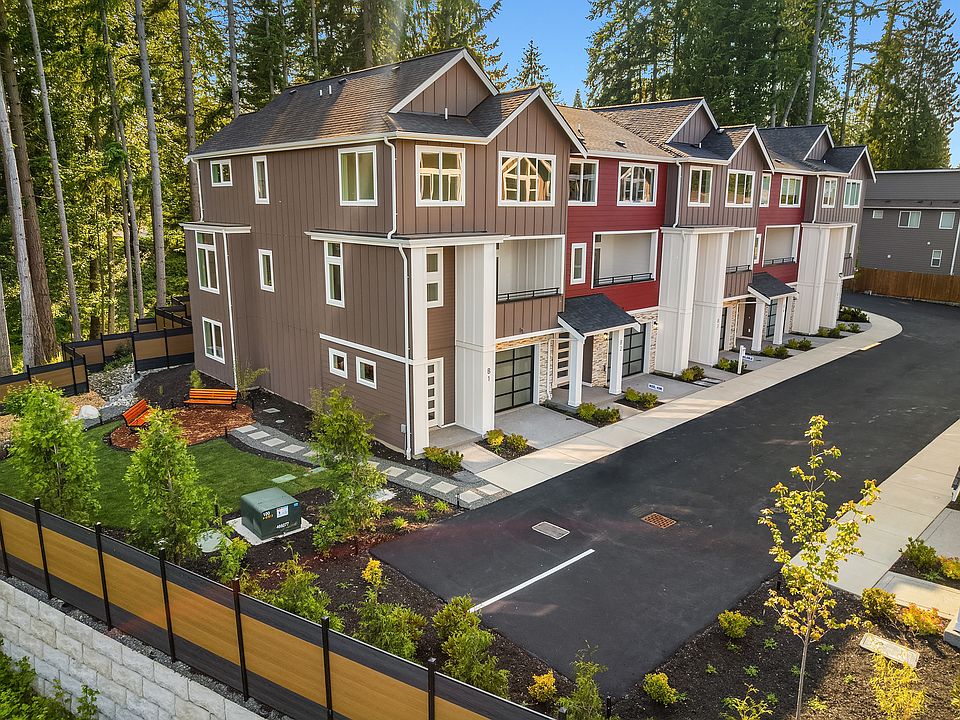Big savings on final opportunities, only a few homes remain! Now priced to move, this luxury end unit townhome is among the largest in the community and the only plan with a dedicated laundry room. Nestled in a gated enclave within the acclaimed Northshore School District, it offers easy access to Centennial Park, Blyth Park, and the Burke- Gilman Trail, plus just minutes to downtown Bothell and I-405 for swift Seattle or Eastside commutes. Engineered hardwoods, oversized windows, and vaulted ceilings elevate the interior, while a gourmet kitchen with a 3 cm quartz island and high end appliances sets a refined tone. Two patios and a fully fenced turf yard create effortless indoor outdoor living with low maintenance style.
Active
$974,950
19722 Filbert Drive #B-5, Bothell, WA 98012
4beds
2,160sqft
Townhouse
Built in 2025
1,537.67 Square Feet Lot
$974,700 Zestimate®
$451/sqft
$158/mo HOA
What's special
Fully fenced turf yardLuxury end unit townhomeLargest in the communityGourmet kitchenOversized windowsTwo patiosVaulted ceilings
- 81 days |
- 319 |
- 16 |
Zillow last checked: 7 hours ago
Listing updated: October 01, 2025 at 01:32pm
Listed by:
Julian Flunder,
COMPASS,
Colin Foote,
COMPASS
Source: NWMLS,MLS#: 2409180
Travel times
Schedule tour
Open house
Facts & features
Interior
Bedrooms & bathrooms
- Bedrooms: 4
- Bathrooms: 4
- Full bathrooms: 1
- 3/4 bathrooms: 2
- 1/2 bathrooms: 1
- Main level bathrooms: 1
- Main level bedrooms: 1
Bedroom
- Level: Main
Bathroom three quarter
- Level: Main
Den office
- Level: Main
Entry hall
- Level: Main
Heating
- Fireplace, 90%+ High Efficiency, Ductless, Fireplace Insert, Electric, Natural Gas
Cooling
- 90%+ High Efficiency, Ductless
Appliances
- Included: Dishwasher(s), Microwave(s), Refrigerator(s), Stove(s)/Range(s), Water Heater: Tankless, Water Heater Location: Garage
Features
- Bath Off Primary, Dining Room
- Flooring: Ceramic Tile, Engineered Hardwood, Carpet
- Windows: Double Pane/Storm Window
- Basement: None
- Number of fireplaces: 1
- Fireplace features: Electric, Upper Level: 1, Fireplace
Interior area
- Total structure area: 2,160
- Total interior livable area: 2,160 sqft
Video & virtual tour
Property
Parking
- Total spaces: 2
- Parking features: Attached Garage, Off Street
- Attached garage spaces: 2
Features
- Levels: Multi/Split
- Entry location: Main
- Patio & porch: Bath Off Primary, Double Pane/Storm Window, Dining Room, Fireplace, Sprinkler System, Vaulted Ceiling(s), Walk-In Closet(s), Water Heater
- Has view: Yes
- View description: Territorial
Lot
- Size: 1,537.67 Square Feet
- Features: Dead End Street, Paved, Secluded, Electric Car Charging, Fenced-Partially, Gas Available, Gated Entry, High Speed Internet, Patio, Sprinkler System
- Topography: Level
Details
- Parcel number: Cassie B5
- Zoning description: Jurisdiction: County
- Special conditions: Standard
Construction
Type & style
- Home type: Townhouse
- Property subtype: Townhouse
Materials
- Cement Planked, Stone, Cement Plank
- Foundation: Poured Concrete
- Roof: Composition
Condition
- Very Good
- New construction: Yes
- Year built: 2025
- Major remodel year: 2025
Details
- Builder name: Casly Homes
Utilities & green energy
- Electric: Company: PUD
- Sewer: Available, Sewer Connected, Company: Alderwood
- Water: Public, Company: Alderwood
- Utilities for property: Ziply
Community & HOA
Community
- Features: CCRs, Gated
- Subdivision: Cassies Landing
HOA
- HOA fee: $158 monthly
- HOA phone: 425-344-5998
Location
- Region: Bothell
Financial & listing details
- Price per square foot: $451/sqft
- Annual tax amount: $1
- Date on market: 7/16/2025
- Cumulative days on market: 83 days
- Listing terms: Cash Out,Conventional,FHA
- Inclusions: Dishwasher(s), Microwave(s), Refrigerator(s), Stove(s)/Range(s)
About the community
Cassie's Landing is a gated townhome community in the heart of Bothell, offering modern luxury, lasting quality, and thoughtful design. Located in the award-winning Northshore School District, these homes combine high-end finishes with practical, low-maintenance living.
Each residence features engineered hardwood flooring, 3cm quartz countertops, and a gas cooktop, with large windows that fill the home with natural light. Enjoy two outdoor patios located off the kitchen and living room-ideal for seamless indoor-outdoor living, entertaining, or quiet relaxation.
Cassie's Landing was built with comfort in mind, including enhanced soundproofing between homes using double 5/8" drywall. The community also features a professionally maintained sprinkler system in common areas and ample guest parking throughout.
With its gated access, quality craftsmanship, and ideal location near shops, parks, and top-rated schools, Cassie's Landing is where convenience and luxury come together.
Source: Casly Homes

