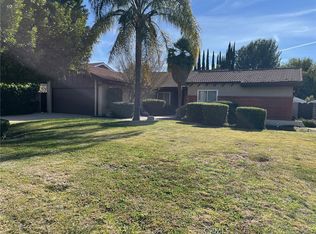Sold for $1,150,000 on 04/29/24
Listing Provided by:
Michael Weaver DRE #01279662 818-631-3613,
Rodeo Realty
Bought with: Keller Williams Realty
$1,150,000
19724 Lemarsh St, Chatsworth, CA 91311
4beds
2,427sqft
Single Family Residence
Built in 1971
0.25 Acres Lot
$1,237,200 Zestimate®
$474/sqft
$5,125 Estimated rent
Home value
$1,237,200
$1.14M - $1.34M
$5,125/mo
Zestimate® history
Loading...
Owner options
Explore your selling options
What's special
Beautifully maintained home on the market for the first time. Gated entry brings you into the foyer and double door entry. Enter this home and step down into the Formal Living Room with vaulted ceilings, Formal Dining to entertain guests or enjoy a formal or holiday feast. Large open kitchen that abuts the family room/great room. Family Room has a wet bar and fireplace with step down seating area for relaxing or gathering with family or friends. Four full bedrooms, one is being used as an office. Master Bedroom with three sets of closets, vanity dressing area, and a Master Bathroom with dual sinks and oversized shower. All this and a laundry room too. There is a sunroom to enjoy the outdoors or watch the fun in the pool. Large pool and yard area for your enjoyment.
Zillow last checked: 8 hours ago
Listing updated: April 29, 2024 at 10:14am
Listing Provided by:
Michael Weaver DRE #01279662 818-631-3613,
Rodeo Realty
Bought with:
Stepan Boyadzhyan, DRE #02031337
Keller Williams Realty
Hovhannes Mayilyan, DRE #02150583
Keller Williams R. E. Services
Source: CRMLS,MLS#: SR24066342 Originating MLS: California Regional MLS
Originating MLS: California Regional MLS
Facts & features
Interior
Bedrooms & bathrooms
- Bedrooms: 4
- Bathrooms: 3
- Full bathrooms: 3
- Main level bathrooms: 3
- Main level bedrooms: 4
Heating
- Central
Cooling
- Central Air
Appliances
- Included: Gas Cooktop, Gas Oven, Microwave
- Laundry: Laundry Room
Features
- Wet Bar, Separate/Formal Dining Room, Eat-in Kitchen, High Ceilings, Open Floorplan, Tile Counters, Bar, All Bedrooms Down
- Flooring: Carpet, Tile
- Doors: Double Door Entry, Mirrored Closet Door(s), Sliding Doors
- Has fireplace: Yes
- Fireplace features: Dining Room, Gas
- Common walls with other units/homes: No Common Walls
Interior area
- Total interior livable area: 2,427 sqft
Property
Parking
- Total spaces: 2
- Parking features: Door-Single, Garage Faces Front, Garage
- Attached garage spaces: 2
Features
- Levels: One
- Stories: 1
- Entry location: First floor
- Patio & porch: Concrete, Enclosed
- Has private pool: Yes
- Pool features: Gunite, In Ground, Private
- Has spa: Yes
- Spa features: Gunite, In Ground
- Fencing: Block
- Has view: Yes
- View description: None
Lot
- Size: 0.25 Acres
- Features: Front Yard, Sprinklers In Rear, Sprinklers In Front, Rectangular Lot
Details
- Parcel number: 2726007015
- Zoning: LARE11
- Special conditions: Standard,Trust
Construction
Type & style
- Home type: SingleFamily
- Architectural style: Spanish,Traditional
- Property subtype: Single Family Residence
Materials
- Foundation: Slab
- Roof: Composition
Condition
- Repairs Cosmetic
- New construction: No
- Year built: 1971
Utilities & green energy
- Sewer: Public Sewer
- Water: Public
Community & neighborhood
Community
- Community features: Street Lights, Sidewalks
Location
- Region: Chatsworth
Other
Other facts
- Listing terms: Cash,Cash to New Loan,Conventional
- Road surface type: Paved
Price history
| Date | Event | Price |
|---|---|---|
| 4/29/2024 | Sold | $1,150,000+16.3%$474/sqft |
Source: | ||
| 4/20/2024 | Pending sale | $989,000$407/sqft |
Source: | ||
| 4/14/2024 | Listed for sale | $989,000$407/sqft |
Source: | ||
| 4/11/2024 | Pending sale | $989,000$407/sqft |
Source: | ||
| 4/4/2024 | Listed for sale | $989,000$407/sqft |
Source: | ||
Public tax history
| Year | Property taxes | Tax assessment |
|---|---|---|
| 2025 | $14,393 +459% | $1,173,000 +562.3% |
| 2024 | $2,575 +1.7% | $177,097 +2% |
| 2023 | $2,532 +4.2% | $173,626 +2% |
Find assessor info on the county website
Neighborhood: Chatsworth
Nearby schools
GreatSchools rating
- 6/10Superior Street Elementary SchoolGrades: K-5Distance: 0.8 mi
- 9/10Alfred B. Nobel Charter Middle SchoolGrades: 6-8Distance: 0.6 mi
- 6/10Chatsworth Charter High SchoolGrades: 9-12Distance: 1.2 mi
Get a cash offer in 3 minutes
Find out how much your home could sell for in as little as 3 minutes with a no-obligation cash offer.
Estimated market value
$1,237,200
Get a cash offer in 3 minutes
Find out how much your home could sell for in as little as 3 minutes with a no-obligation cash offer.
Estimated market value
$1,237,200
