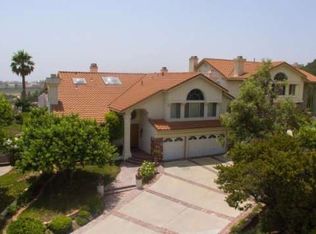Ranged price. Seller will entertain & respond to all offers between $1,039,000 & $1,149,000. VIEWS VIEWS VIEWS! Prestigious guard gated Porter Ranch Estates showcase situated on a private cul-de-sac! Enter the custom double doors into the grand living room with Cathedral ceilings, magnificent fireplace, skylights and picturesque windows. True elegant formal dining room with coffered ceilings opens to the living room. The spectacular family room has high ceilings,custom built-ins, fireplace, crown molding, recessed lighting, a wall of windows with a large slider offering an abundance of natural light. The gourmet kitchen has a lovely bay window, granite counters, ample cabinets, center island, double oven, built in refrigerator & breakfast nook. There is a bedroom conveniently located downstairs with a guest bathroom. Upstairs you will find the luxurious oversized master suite with high ceilings, sitting area, walk-in closet, double sided fireplace & balcony with city light views. The luxurious master bath boast double vanities, separate shower & soaking tub. Down the hall are 2 additional large bedrooms with a central bathroom. There is a huge bonus room with fireplace, built-ins & vaulted ceilings perfect for a 2nd family room, game room, home office or 5th bedroom. Entertainers rear grounds with multiple sitting areas, built in BBQ, covered patio, large grassy area & amazing views! 3 car garage. Community pools, tennis, basketball & volleyball courts! Award winning schools!
This property is off market, which means it's not currently listed for sale or rent on Zillow. This may be different from what's available on other websites or public sources.
