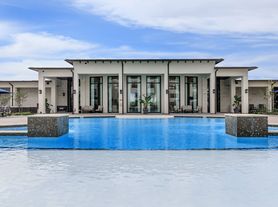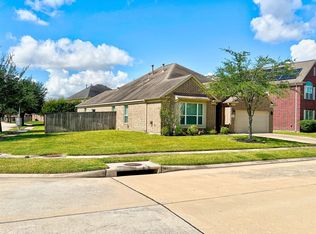Welcome to your New Home! This home has been beautifully upgraded, and features 4//5 bedrooms (of the downstairs bedroom could be a spacious home office. Located in the Highly Rated CyFair ISD, just off 290 and Mueschke Rd. Upgrades include Pergo floors, granite kitchen countertops and Stainless Steel Appliances to name just a few! At 2,660 sq ft, this is a very spacious home with a large 1st floor family room, plus an additional 2nd floor game room. This home also features a large primary suite and bathroom, with a separate shower and soaking tube, plus dual sinks. There is also a very beautifully appointed spacious kitchen with lots of storage and counter space. Last, but not lease is the large fenced backyard with a nice size patio! This is DEFINATELY a MUST SEE Property that could be your next "Home Sweet Home
Copyright notice - Data provided by HAR.com 2022 - All information provided should be independently verified.
House for rent
$2,550/mo
19726 Atherton Bend Ln, Cypress, TX 77429
4beds
2,660sqft
Price may not include required fees and charges.
Singlefamily
Available now
-- Pets
Electric, ceiling fan
In unit laundry
2 Attached garage spaces parking
Electric, natural gas
What's special
Pergo floorsStainless steel appliancesSpacious home officeNice size patioGranite kitchen countertopsSpacious kitchenLarge fenced backyard
- 4 days
- on Zillow |
- -- |
- -- |
Travel times
Looking to buy when your lease ends?
Consider a first-time homebuyer savings account designed to grow your down payment with up to a 6% match & 3.83% APY.
Facts & features
Interior
Bedrooms & bathrooms
- Bedrooms: 4
- Bathrooms: 3
- Full bathrooms: 2
- 1/2 bathrooms: 1
Rooms
- Room types: Breakfast Nook, Family Room, Office
Heating
- Electric, Natural Gas
Cooling
- Electric, Ceiling Fan
Appliances
- Included: Dishwasher, Disposal, Dryer, Microwave, Oven, Range, Refrigerator, Washer
- Laundry: In Unit
Features
- 1 Bedroom Up, 2 Bedrooms Up, 3 Bedrooms Up, Ceiling Fan(s), En-Suite Bath, High Ceilings, Prewired for Alarm System, Primary Bed - 2nd Floor, Vaulted Ceiling, Walk-In Closet(s)
- Flooring: Carpet, Tile
Interior area
- Total interior livable area: 2,660 sqft
Property
Parking
- Total spaces: 2
- Parking features: Attached, Driveway, Covered
- Has attached garage: Yes
- Details: Contact manager
Features
- Stories: 2
- Exterior features: 1 Bedroom Up, 2 Bedrooms Up, 3 Bedrooms Up, Additional Parking, Architecture Style: Traditional, Attached, Back Yard, Driveway, ENERGY STAR Qualified Appliances, En-Suite Bath, Formal Dining, Gameroom Up, Heating: Electric, Heating: Gas, High Ceilings, Insulated/Low-E windows, Lot Features: Back Yard, Subdivided, Patio/Deck, Prewired for Alarm System, Primary Bed - 2nd Floor, Subdivided, Vaulted Ceiling, View Type: South, Walk-In Closet(s), Water Softener, Window Coverings
Details
- Parcel number: 1324740030003
Construction
Type & style
- Home type: SingleFamily
- Property subtype: SingleFamily
Condition
- Year built: 2012
Community & HOA
Community
- Security: Security System
Location
- Region: Cypress
Financial & listing details
- Lease term: Long Term,12 Months
Price history
| Date | Event | Price |
|---|---|---|
| 10/1/2025 | Listed for rent | $2,550$1/sqft |
Source: | ||
| 8/22/2025 | Pending sale | $349,900$132/sqft |
Source: | ||
| 8/8/2025 | Price change | $349,900-2.5%$132/sqft |
Source: | ||
| 8/1/2025 | Price change | $359,000-1.6%$135/sqft |
Source: | ||
| 7/18/2025 | Price change | $365,000-1.4%$137/sqft |
Source: | ||

