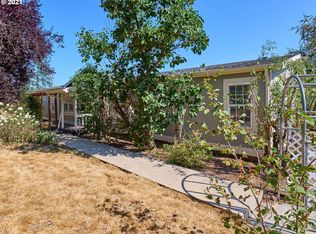Country living at its best on this beautiful 9.69 acre property featuring updated 2808 tri-level home with 3 bedrooms, 2.5 baths, new roof, windows, floors, paint in/out, fixtures & appliances. Covered trex deck, 2 stall barn, 28' x 40' drive thru garage w/power and greenhouse. RV parking for your toys, suitable for horses/livestock,plus blueberries & fruit trees.
This property is off market, which means it's not currently listed for sale or rent on Zillow. This may be different from what's available on other websites or public sources.
