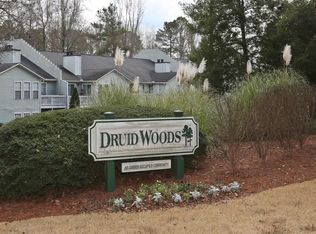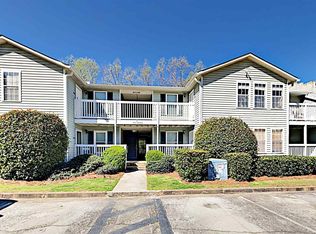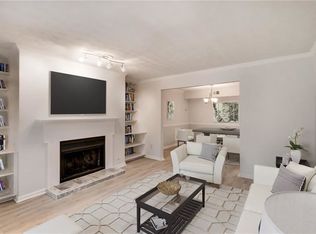Closed
$215,000
1973 Brian Way, Decatur, GA 30033
2beds
1,150sqft
Condominium
Built in 1985
-- sqft lot
$203,300 Zestimate®
$187/sqft
$1,776 Estimated rent
Home value
$203,300
$185,000 - $222,000
$1,776/mo
Zestimate® history
Loading...
Owner options
Explore your selling options
What's special
Discover the comfort and style of this inviting 2-bedroom, 2-bathroom condo, conveniently located on the first floor. This unit features newer luxury vinyl flooring throughout the main living areas and plush carpeting in the bedrooms. The cleverly designed split floor plan ensures privacy with its spacious bedrooms, making it ideal for roommates or can be conveniently used as an office or exercise area. The main living space is thoughtfully enhanced by built-in bookcases and a cozy fireplace, perfect for displaying your favorite books or decorative items. This area seamlessly leads into a delightful sunroom, which is bathed in natural sunlight and features French doors that open onto a cozy patio/balcony, offering a perfect blend of indoor and outdoor living. Water heater and furnace replaced in 2022. Residents enjoy access to a variety of community amenities, including a swimming pool, tennis courts, and a picnic/grill area, enriching the living experience further. Located near major highways and public transportation, this condo provides easy access to shopping, dining, and entertainment options. It is also conveniently close to MARTA, Emory and VA hospitals, the CDC, Fernbank, Whole Foods, and the DeKalb Farmers Market. Home is occupied. Appointment required.
Zillow last checked: 8 hours ago
Listing updated: January 20, 2026 at 11:56am
Listed by:
Courtney B Maddox 770-820-9755,
Watkins Real Estate Associates
Bought with:
Courtney Benjamin, 391302
Harry Norman Realtors
Source: GAMLS,MLS#: 10281423
Facts & features
Interior
Bedrooms & bathrooms
- Bedrooms: 2
- Bathrooms: 2
- Full bathrooms: 2
- Main level bathrooms: 2
- Main level bedrooms: 2
Kitchen
- Features: Breakfast Area, Solid Surface Counters
Heating
- Natural Gas, Central
Cooling
- Central Air
Appliances
- Included: Gas Water Heater, Dishwasher, Oven/Range (Combo), Refrigerator
- Laundry: In Hall
Features
- Roommate Plan
- Flooring: Laminate, Carpet
- Basement: Crawl Space
- Number of fireplaces: 1
- Fireplace features: Factory Built, Family Room
- Common walls with other units/homes: No One Below,2+ Common Walls
Interior area
- Total structure area: 1,150
- Total interior livable area: 1,150 sqft
- Finished area above ground: 1,150
- Finished area below ground: 0
Property
Parking
- Total spaces: 2
- Parking features: Parking Pad
- Has uncovered spaces: Yes
Features
- Levels: One
- Stories: 1
- Patio & porch: Porch
Lot
- Size: 435.60 sqft
- Features: Level, Sloped
Details
- Parcel number: 18 099 13 044
Construction
Type & style
- Home type: Condo
- Architectural style: Traditional
- Property subtype: Condominium
- Attached to another structure: Yes
Materials
- Aluminum Siding
- Roof: Composition
Condition
- Resale
- New construction: No
- Year built: 1985
Utilities & green energy
- Sewer: Public Sewer
- Water: Public
- Utilities for property: Electricity Available, Natural Gas Available, Sewer Connected, Sewer Available, Cable Available, Water Available
Community & neighborhood
Community
- Community features: Pool, Tennis Court(s), Near Public Transport
Location
- Region: Decatur
- Subdivision: Druid Woods
HOA & financial
HOA
- Has HOA: Yes
- HOA fee: $4,320 annually
- Services included: Maintenance Structure, Trash, Maintenance Grounds, Management Fee, Pest Control, Sewer, Swimming, Tennis, Water
Other
Other facts
- Listing agreement: Exclusive Right To Sell
- Listing terms: Cash,Conventional,VA Loan
Price history
| Date | Event | Price |
|---|---|---|
| 6/28/2024 | Sold | $215,000-4.4%$187/sqft |
Source: | ||
| 5/31/2024 | Pending sale | $224,900$196/sqft |
Source: | ||
| 5/18/2024 | Price change | $224,900-2.2%$196/sqft |
Source: | ||
| 5/11/2024 | Price change | $229,900-2.1%$200/sqft |
Source: | ||
| 5/4/2024 | Price change | $234,900-2.1%$204/sqft |
Source: | ||
Public tax history
| Year | Property taxes | Tax assessment |
|---|---|---|
| 2025 | $4,035 +358.1% | $83,960 -0.7% |
| 2024 | $881 +35.3% | $84,560 +7.7% |
| 2023 | $651 -20.2% | $78,480 +40.1% |
Find assessor info on the county website
Neighborhood: 30033
Nearby schools
GreatSchools rating
- 6/10Laurel Ridge Elementary SchoolGrades: PK-5Distance: 0.6 mi
- 5/10Druid Hills Middle SchoolGrades: 6-8Distance: 0.7 mi
- 6/10Druid Hills High SchoolGrades: 9-12Distance: 3 mi
Schools provided by the listing agent
- Elementary: Laurel Ridge
- Middle: Druid Hills
- High: Druid Hills
Source: GAMLS. This data may not be complete. We recommend contacting the local school district to confirm school assignments for this home.
Get a cash offer in 3 minutes
Find out how much your home could sell for in as little as 3 minutes with a no-obligation cash offer.
Estimated market value$203,300
Get a cash offer in 3 minutes
Find out how much your home could sell for in as little as 3 minutes with a no-obligation cash offer.
Estimated market value
$203,300


