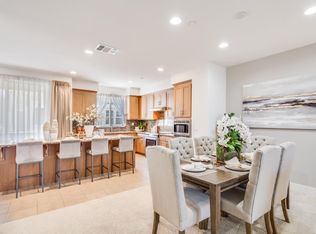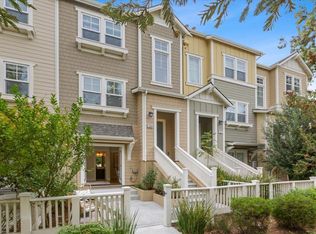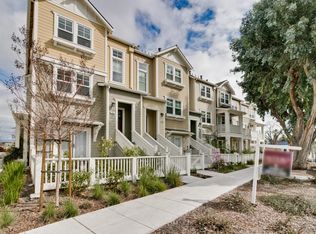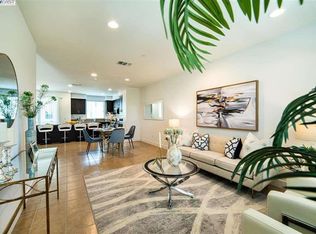Sold for $1,850,000 on 03/05/25
$1,850,000
1973 Colony St, Mountain View, CA 94043
4beds
1,748sqft
Townhouse, Residential
Built in 2016
805 Square Feet Lot
$1,789,900 Zestimate®
$1,058/sqft
$6,112 Estimated rent
Home value
$1,789,900
$1.65M - $1.95M
$6,112/mo
Zestimate® history
Loading...
Owner options
Explore your selling options
What's special
LOCATION! LOCATION! LOCATION! This stunning 4-bedroom, 3.5-bath end-unit townhome is perfectly situated in the heart of Mountain View, just a 10-minute drive from major high-tech companies and within the highly sought-after Mountain View-Los Altos Union High School District. Boasting abundant natural light and a spacious, open floor plan, this home offers a warm and inviting ambiance paired with modern sophistication. Recent upgrades include brand-new SPC flooring, plush carpeting, recessed lighting, and fresh paint, among other enhancements. The main level features a gourmet kitchen with an oversized island, full-height backsplash, and Bosch stainless steel appliances, seamlessly connecting to the bright dining area, cozy living room and private balcony. The ground level includes a private suite with double French doors opening to a sunny courtyard, perfect for guests, a home office, or rental opportunities. Upstairs, the primary suite is a retreat with a walk-in closet and an en-suite bath. Two additional bedrooms share a full bath, perfect for family living. Conveniently located near Costco, Whole Foods, Walmart, and major freeway access, this home combines modern elegance, excellent amenities, and unparalleled convenience. A must-see!
Zillow last checked: 8 hours ago
Listing updated: March 05, 2025 at 09:08am
Listed by:
Feifei Zhang 02130289 408-348-9779,
BQ Realty 408-800-5988
Bought with:
Roxana Melgarejo, 01389721
Vanguard Properties
Source: MLSListings Inc,MLS#: ML81991147
Facts & features
Interior
Bedrooms & bathrooms
- Bedrooms: 4
- Bathrooms: 4
- Full bathrooms: 3
- 1/2 bathrooms: 1
Bedroom
- Features: PrimarySuiteRetreat, WalkinCloset
Bathroom
- Features: DoubleSinks, PrimaryStallShowers, ShowerandTub, FullonGroundFloor
Dining room
- Features: BreakfastBar, DiningArea, DiningAreainLivingRoom
Family room
- Features: NoFamilyRoom
Kitchen
- Features: Island
Heating
- Central Forced Air
Cooling
- Central Air
Appliances
- Included: Dishwasher, Disposal, Range Hood, Microwave, Electric Oven/Range, Refrigerator, Washer/Dryer
- Laundry: Upper Floor, Inside
Features
- High Ceilings, Walk-In Closet(s)
Interior area
- Total structure area: 1,748
- Total interior livable area: 1,748 sqft
Property
Parking
- Total spaces: 2
- Parking features: Attached, On Street
- Attached garage spaces: 2
Features
- Stories: 3
- Patio & porch: Balcony/Patio
- Fencing: Front Yard
Lot
- Size: 805 sqft
Details
- Parcel number: 15347012
- Zoning: MM-40
- Special conditions: Standard
Construction
Type & style
- Home type: Townhouse
- Property subtype: Townhouse, Residential
Materials
- Foundation: Slab
- Roof: Composition
Condition
- New construction: No
- Year built: 2016
Utilities & green energy
- Gas: PublicUtilities
- Sewer: Public Sewer
- Water: Public
- Utilities for property: Public Utilities, Water Public
Community & neighborhood
Location
- Region: Mountain View
HOA & financial
HOA
- Has HOA: Yes
- HOA fee: $448 monthly
Other
Other facts
- Listing agreement: ExclusiveAgency
- Listing terms: CashorConventionalLoan
Price history
| Date | Event | Price |
|---|---|---|
| 3/5/2025 | Sold | $1,850,000$1,058/sqft |
Source: | ||
Public tax history
| Year | Property taxes | Tax assessment |
|---|---|---|
| 2025 | $19,994 -0.2% | $1,693,513 +2% |
| 2024 | $20,036 +1.3% | $1,660,307 +2% |
| 2023 | $19,775 +0.3% | $1,627,753 +2% |
Find assessor info on the county website
Neighborhood: 94043
Nearby schools
GreatSchools rating
- 6/10Monta Loma Elementary SchoolGrades: K-5Distance: 0.7 mi
- 8/10Crittenden Middle SchoolGrades: 6-8Distance: 0.4 mi
- 10/10Los Altos High SchoolGrades: 9-12Distance: 2.4 mi
Schools provided by the listing agent
- High: LosAltosHigh_1
- District: MountainViewWhisman
Source: MLSListings Inc. This data may not be complete. We recommend contacting the local school district to confirm school assignments for this home.
Get a cash offer in 3 minutes
Find out how much your home could sell for in as little as 3 minutes with a no-obligation cash offer.
Estimated market value
$1,789,900
Get a cash offer in 3 minutes
Find out how much your home could sell for in as little as 3 minutes with a no-obligation cash offer.
Estimated market value
$1,789,900



