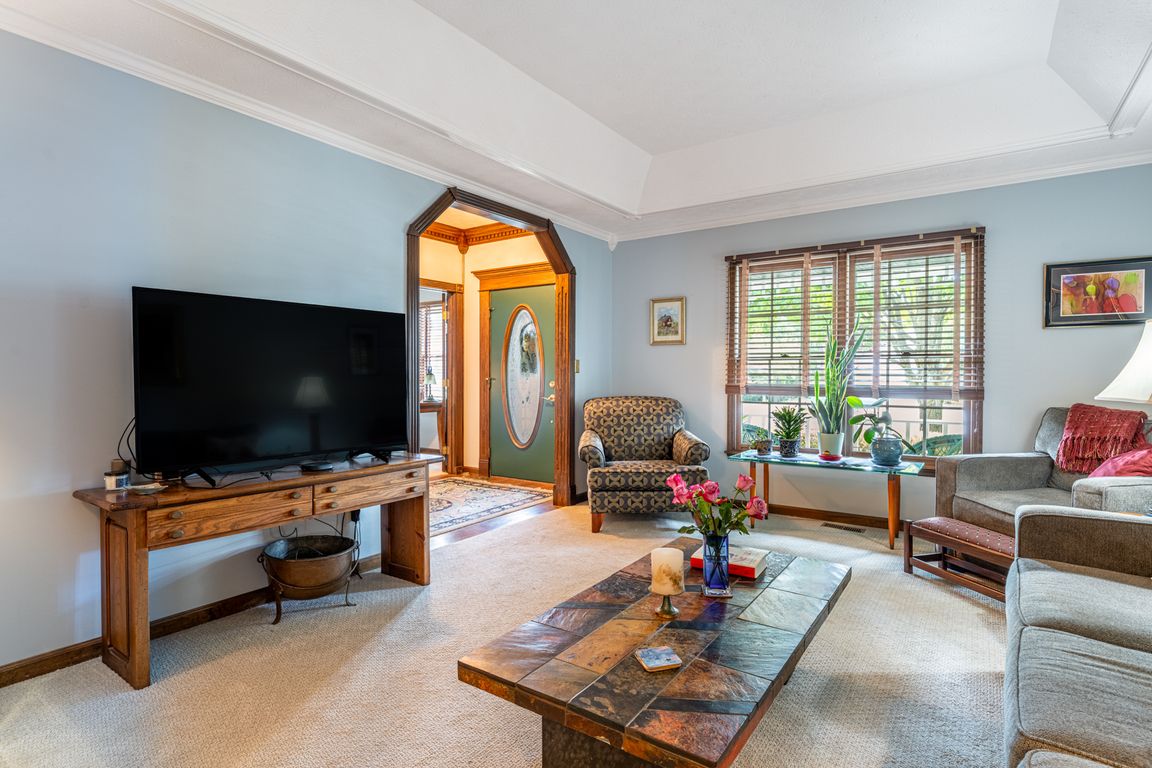
For salePrice cut: $10K (11/22)
$470,000
4beds
2,630sqft
1973 Home Path Ct, Dayton, OH 45459
4beds
2,630sqft
Single family residence
Built in 1992
0.25 Acres
2 Attached garage spaces
$179 price/sqft
$250 annually HOA fee
What's special
Gas fireplaceExquisite craftsmanshipQuiet cul-de-sacExtraordinary woodworkDouble vanitiesSoaking tubMature trees
Welcome to Your Forever Custom Home by Tom Peebles in Desirable Nestle Creek! Nestled on a quiet cul-de-sac, this beautifully maintained 4-bedroom, 2.5-bath Colonial offers timeless elegance, modern comfort, and serene privacy. With its inviting wrap around covered front porch and exquisite craftsmanship throughout, this home is a true gem in ...
- 57 days |
- 1,695 |
- 81 |
Source: DABR MLS,MLS#: 943995 Originating MLS: Dayton Area Board of REALTORS
Originating MLS: Dayton Area Board of REALTORS
Travel times
Living Room
Kitchen
Dining Room
Zillow last checked: 8 hours ago
Listing updated: November 21, 2025 at 04:18pm
Listed by:
Katherine Thornburg (937)298-6000,
Irongate Inc.
Source: DABR MLS,MLS#: 943995 Originating MLS: Dayton Area Board of REALTORS
Originating MLS: Dayton Area Board of REALTORS
Facts & features
Interior
Bedrooms & bathrooms
- Bedrooms: 4
- Bathrooms: 3
- Full bathrooms: 2
- 1/2 bathrooms: 1
- Main level bathrooms: 1
Primary bedroom
- Level: Second
- Dimensions: 15 x 17
Bedroom
- Level: Second
- Dimensions: 10 x 12
Bedroom
- Level: Second
- Dimensions: 10 x 12
Bedroom
- Level: Second
- Dimensions: 10 x 12
Breakfast room nook
- Level: Main
- Dimensions: 9 x 10
Dining room
- Level: Main
- Dimensions: 11 x 13
Entry foyer
- Level: Main
- Dimensions: 6 x 9
Family room
- Level: Main
- Dimensions: 21 x 13
Kitchen
- Level: Main
- Dimensions: 13 x 12
Laundry
- Level: Main
- Dimensions: 4 x 9
Living room
- Level: Main
- Dimensions: 13 x 16
Office
- Level: Main
- Dimensions: 10 x 12
Heating
- Natural Gas
Cooling
- Central Air
Appliances
- Included: Dryer, Dishwasher, Disposal, Range, Refrigerator, Washer, Gas Water Heater, Humidifier
Features
- Ceiling Fan(s), High Speed Internet, Kitchen Island, Kitchen/Family Room Combo
- Windows: Double Pane Windows, Vinyl
- Basement: Full,Unfinished
- Has fireplace: Yes
- Fireplace features: Gas
Interior area
- Total structure area: 2,630
- Total interior livable area: 2,630 sqft
Video & virtual tour
Property
Parking
- Total spaces: 2
- Parking features: Attached, Garage, Two Car Garage, Garage Door Opener, Storage
- Attached garage spaces: 2
Features
- Levels: Two
- Stories: 2
- Patio & porch: Deck
- Exterior features: Deck, Storage
Lot
- Size: 0.25 Acres
- Dimensions: 57 x 107 x 96 x 46 x 118
Details
- Additional structures: Shed(s)
- Parcel number: O68017250008
- Zoning: Residential
- Zoning description: Residential
Construction
Type & style
- Home type: SingleFamily
- Architectural style: Colonial
- Property subtype: Single Family Residence
Materials
- Vinyl Siding
Condition
- Year built: 1992
Utilities & green energy
- Water: Public
- Utilities for property: Natural Gas Available, Sewer Available, Water Available
Community & HOA
Community
- Security: Smoke Detector(s), Surveillance System
- Subdivision: Nestle Creek
HOA
- Has HOA: Yes
- Services included: Other
- HOA fee: $250 annually
Location
- Region: Dayton
Financial & listing details
- Price per square foot: $179/sqft
- Tax assessed value: $369,030
- Annual tax amount: $8,194
- Date on market: 10/1/2025
- Date available: 10/01/2025
- Listing terms: Conventional,FHA,VA Loan