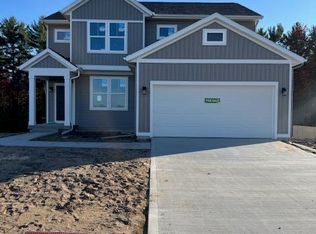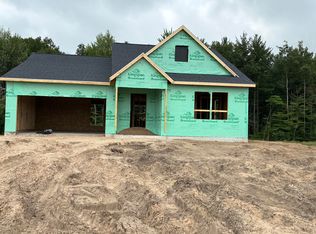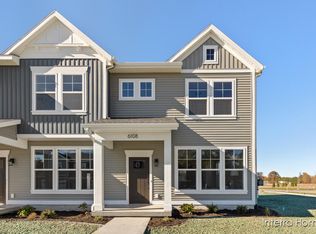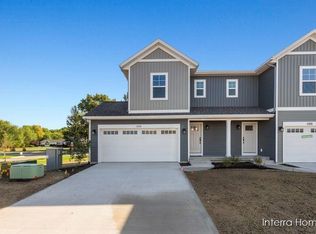Sold
$438,900
1973 Lowe Dr, Spring Lake, MI 49456
4beds
2,675sqft
Single Family Residence
Built in 2025
8,712 Square Feet Lot
$446,000 Zestimate®
$164/sqft
$-- Estimated rent
Home value
$446,000
$384,000 - $522,000
Not available
Zestimate® history
Loading...
Owner options
Explore your selling options
What's special
Move-In Ready at Deer Creek Meadows! New homes in Fruitport Township available. Interra Homes presents the ''Cascade'' floor plan featuring four bedrooms, two and a half baths. Nice welcoming porch that opens up to a spacious foyer and large den/flex room. Upstairs primary suite is complete with a walk-in closet, large vanity and private bath. Finished family room in the walk out lower level, and plenty of storage. Beautiful materials throughout featuring quartz counter tops, tile backsplash in kitchen, laminate flooring on the main level and much more! Two car attached garage with a 4' bump area. Full set of Kitchen appliances are included with this new construction home. Be one of the first to own at Deer Creek! Near expressway, dining and entertainment.
Zillow last checked: 8 hours ago
Listing updated: September 27, 2025 at 04:32am
Listed by:
Wendy A Harp 616-291-4158,
Granger Group Property Sales
Bought with:
Lori A Grysen, 6502397827
Five Star Real Estate (Grandv)
Megan A Vollink, 6506049126
Source: MichRIC,MLS#: 25041191
Facts & features
Interior
Bedrooms & bathrooms
- Bedrooms: 4
- Bathrooms: 3
- Full bathrooms: 2
- 1/2 bathrooms: 1
Heating
- Forced Air
Cooling
- Central Air
Appliances
- Included: Dishwasher, Disposal, Range, Refrigerator
- Laundry: Upper Level
Features
- Center Island, Pantry
- Flooring: Laminate
- Windows: Screens, Insulated Windows
- Basement: Walk-Out Access
- Has fireplace: No
Interior area
- Total structure area: 2,206
- Total interior livable area: 2,675 sqft
- Finished area below ground: 469
Property
Parking
- Total spaces: 2
- Parking features: Garage Door Opener, Attached
- Garage spaces: 2
Features
- Stories: 2
- Exterior features: Play Equipment
Lot
- Size: 8,712 sqft
- Dimensions: 36.96 x 139.50
Details
- Parcel number: 6115127100001600
- Zoning description: Residential
Construction
Type & style
- Home type: SingleFamily
- Architectural style: Traditional
- Property subtype: Single Family Residence
Materials
- Vinyl Siding
- Roof: Composition
Condition
- New Construction
- New construction: Yes
- Year built: 2025
Details
- Builder name: Interra Homes
- Warranty included: Yes
Utilities & green energy
- Sewer: Public Sewer
- Water: Public
- Utilities for property: Natural Gas Connected, Cable Connected
Community & neighborhood
Location
- Region: Spring Lake
- Subdivision: Deer Creek Meadows. Interra Homes
HOA & financial
HOA
- Has HOA: Yes
- HOA fee: $500 annually
- Amenities included: Playground
- Services included: None
Other
Other facts
- Listing terms: Cash,FHA,Conventional
- Road surface type: Paved
Price history
| Date | Event | Price |
|---|---|---|
| 9/24/2025 | Sold | $438,900$164/sqft |
Source: | ||
| 9/3/2025 | Pending sale | $438,900$164/sqft |
Source: | ||
| 8/25/2025 | Price change | $438,900-1.1%$164/sqft |
Source: | ||
| 2/20/2025 | Listed for sale | $443,900$166/sqft |
Source: | ||
Public tax history
Tax history is unavailable.
Neighborhood: 49456
Nearby schools
GreatSchools rating
- 3/10Edgewood Elementary SchoolGrades: PK-5Distance: 1.8 mi
- 5/10Fruitport Middle SchoolGrades: PK,6-8Distance: 1.5 mi
- 8/10Fruitport High SchoolGrades: 9-12Distance: 1.9 mi

Get pre-qualified for a loan
At Zillow Home Loans, we can pre-qualify you in as little as 5 minutes with no impact to your credit score.An equal housing lender. NMLS #10287.
Sell for more on Zillow
Get a free Zillow Showcase℠ listing and you could sell for .
$446,000
2% more+ $8,920
With Zillow Showcase(estimated)
$454,920


