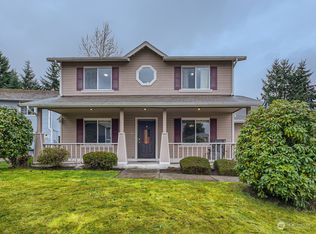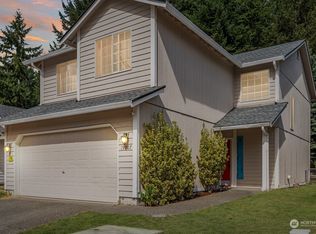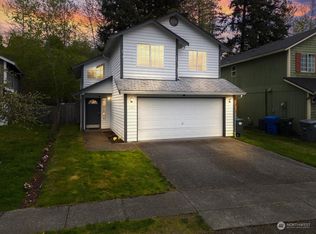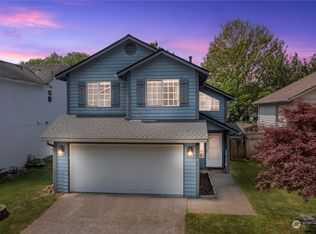Sold
Listed by:
Tre Sonna,
Pellego, Inc.
Bought with: TEC Real Estate Inc.
$520,000
19730 Lernes Road E, Spanaway, WA 98387
4beds
1,994sqft
Single Family Residence
Built in 2003
0.27 Acres Lot
$537,200 Zestimate®
$261/sqft
$2,757 Estimated rent
Home value
$537,200
$510,000 - $564,000
$2,757/mo
Zestimate® history
Loading...
Owner options
Explore your selling options
What's special
Welcome to one of the biggest homes on the largest lot in this astoundingly unique Spanaway residential neighborhood. The home sits on a knoll surrounded by greenery w/ views & privacy. A sought after 4 bed 2.5 bath floorplan, the interior is complete with a restaurant style eating nook, granite tiled gourmet kitchen w/ a chef's island, a family room & living room w/ a brick hearth gas powered fireplace & a deck leading to the rear yard. The master bedroom comes complete with a spacious walking closet & 5pc bath with newly tiled counters. New exterior & interior paint job & built-in sprinkler system to maintain the magnificent greenery that overlay the front yard. Visit the home or property website today!
Zillow last checked: 8 hours ago
Listing updated: August 15, 2023 at 01:37pm
Listed by:
Tre Sonna,
Pellego, Inc.
Bought with:
Ho Rango Le, 98335
TEC Real Estate Inc.
Source: NWMLS,MLS#: 2067754
Facts & features
Interior
Bedrooms & bathrooms
- Bedrooms: 4
- Bathrooms: 3
- Full bathrooms: 2
- 1/2 bathrooms: 1
Bedroom
- Level: Second
Bedroom
- Level: Second
Bedroom
- Level: Second
Bedroom
- Level: Second
Bathroom full
- Level: Second
Bathroom full
- Level: Second
Other
- Level: Main
Den office
- Level: Main
Dining room
- Level: Main
Living room
- Level: Main
Heating
- Fireplace(s), Heat Pump
Cooling
- Heat Pump
Appliances
- Included: Refrigerator_, SeeRemarks_, StoveRange_, Trash Compactor, Refrigerator, See Remarks, StoveRange, Water Heater: Gas / Garage
Features
- Bath Off Primary
- Basement: None
- Number of fireplaces: 1
- Fireplace features: Lower Level: 1, Fireplace
Interior area
- Total structure area: 1,994
- Total interior livable area: 1,994 sqft
Property
Parking
- Total spaces: 2
- Parking features: Attached Garage
- Attached garage spaces: 2
Features
- Levels: Two
- Stories: 2
- Patio & porch: Bath Off Primary, Fireplace, Water Heater
- Has view: Yes
- View description: Territorial
Lot
- Size: 0.27 Acres
- Features: Open Lot, Sprinkler System
- Topography: PartialSlope
Details
- Parcel number: 5002910880
- Zoning description: Jurisdiction: See Remarks
- Special conditions: Standard
Construction
Type & style
- Home type: SingleFamily
- Architectural style: Contemporary
- Property subtype: Single Family Residence
Materials
- Wood Products
- Foundation: Poured Concrete
- Roof: Composition
Condition
- Restored
- Year built: 2003
- Major remodel year: 2003
Details
- Builder name: Soundpoint
Utilities & green energy
- Sewer: Sewer Connected
- Water: Public
Community & neighborhood
Community
- Community features: CCRs, Park, Playground
Location
- Region: Spanaway
- Subdivision: Bethel
HOA & financial
HOA
- HOA fee: $300 annually
Other
Other facts
- Listing terms: Cash Out,Conventional,FHA,See Remarks,USDA Loan,VA Loan
- Cumulative days on market: 667 days
Price history
| Date | Event | Price |
|---|---|---|
| 7/21/2023 | Sold | $520,000+1%$261/sqft |
Source: | ||
| 6/16/2023 | Pending sale | $515,000$258/sqft |
Source: | ||
| 6/16/2023 | Listed for sale | $515,000$258/sqft |
Source: | ||
| 6/16/2023 | Pending sale | $515,000$258/sqft |
Source: | ||
| 6/5/2023 | Listed for sale | $515,000$258/sqft |
Source: | ||
Public tax history
| Year | Property taxes | Tax assessment |
|---|---|---|
| 2024 | $5,436 +2.5% | $477,800 +4.9% |
| 2023 | $5,304 -1.3% | $455,300 -3% |
| 2022 | $5,376 +7.2% | $469,500 +22.4% |
Find assessor info on the county website
Neighborhood: 98387
Nearby schools
GreatSchools rating
- 4/10Shining Mountain Elementary SchoolGrades: K-5Distance: 2 mi
- 5/10Bethel Junior High SchoolGrades: 6-8Distance: 2.1 mi
- 6/10Bethel High SchoolGrades: 9-12Distance: 2.2 mi
Schools provided by the listing agent
- Elementary: Shining Mtn Elem
- Middle: Bethel Jnr High
- High: Bethel High
Source: NWMLS. This data may not be complete. We recommend contacting the local school district to confirm school assignments for this home.
Get a cash offer in 3 minutes
Find out how much your home could sell for in as little as 3 minutes with a no-obligation cash offer.
Estimated market value$537,200
Get a cash offer in 3 minutes
Find out how much your home could sell for in as little as 3 minutes with a no-obligation cash offer.
Estimated market value
$537,200



