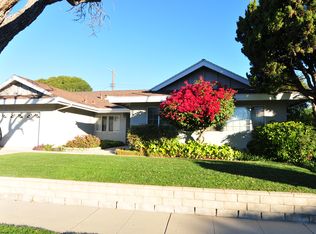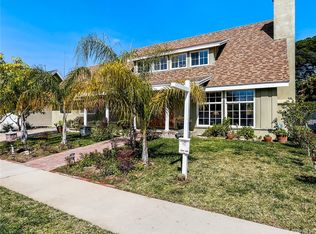The one you've been waiting for!!! Sensational Two Story Chatsworth Cape Cod located in the Highly Demanded Signature Tract! This home has great curb appeal and a beautiful double door entry leads you into a comfortable, light and bright floor plan with smooth ceilings downstairs, recessed lighting, newer Milgard dual pane windows, copper plumbing, a cozy fireplace and bay window in the living room, a formal dine and a updated cooks kitchen with an expansive center island with prep sink - perfect for entertaining and the busy home chef, with quality solid wood cabinets with pull-outs, deep pots and pan drawers, pantry and stainless steel appliances, plus there is a convenient breakfast /den area. One bed and an updated bath are located on the main floor. Upstairs offers two spacious bedrooms with his & her closets, and a large, remodeled full bath. A manicured rear yard boasts a nice covered patio, lush grassy area and a large, paved and double gated RV pad. Direct access 2 car garage, central air & heat, and within the school district of Nobel Charter Middle School, plus minutes to shopping, dining, theaters and so much more! First time on the market is 50 Years!
This property is off market, which means it's not currently listed for sale or rent on Zillow. This may be different from what's available on other websites or public sources.

