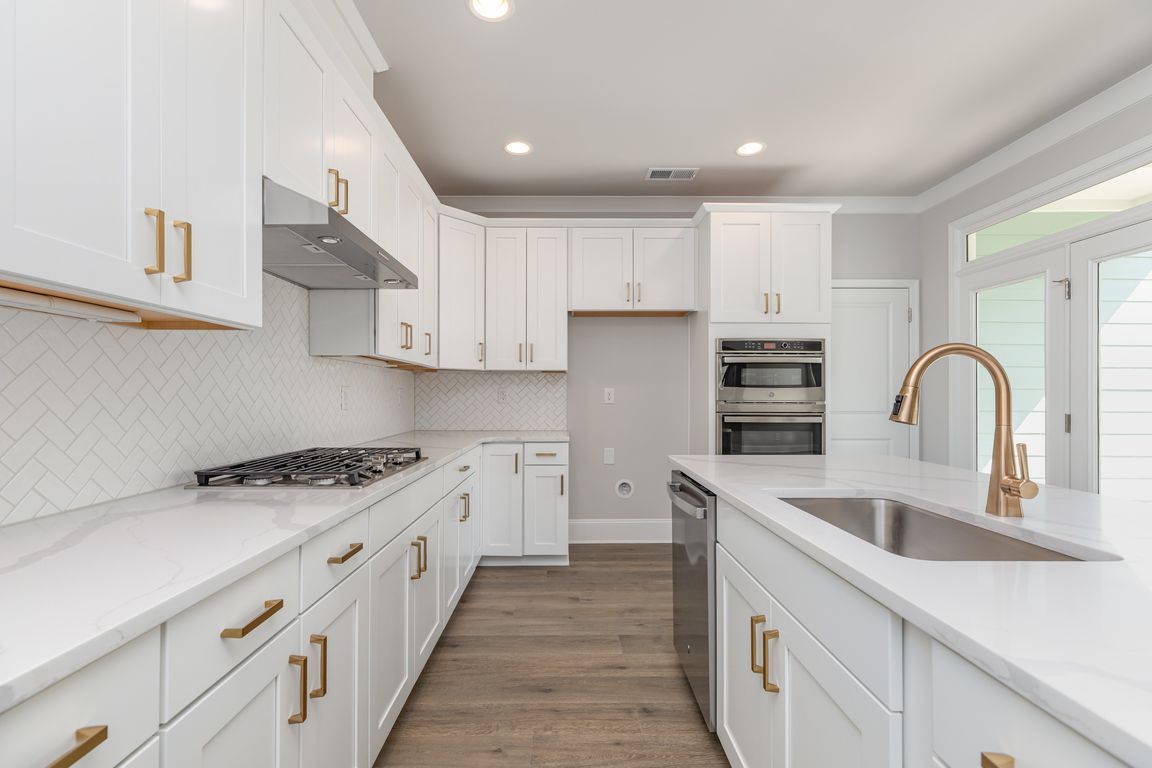Open: Sat 12pm-3pm

ActivePrice cut: $10K (11/13)Special offer
$519,900
3beds
1,954sqft
19732A School St, Cornelius, NC 28031
3beds
1,954sqft
Condominium
Built in 2025
2 Attached garage spaces
$266 price/sqft
$345 monthly HOA fee
What's special
Spacious loftGourmet kitchenBreakfast islandFenced side patio courtyardGranite countertopsTile backsplashOpen concept floorplan
Recent Price Improvements! MOVE-IN READY. One of the last two remaining homes at School Street at Catawba, move-in ready and just a short walk to downtown Cornelius, the new Cain Center for the Arts, and your favorite shops and restaurants. The Merlot plan is a 2-story end-unit duet that lives like ...
- 248 days |
- 419 |
- 26 |
Source: Canopy MLS as distributed by MLS GRID,MLS#: 4234941
Travel times
Living Room
Kitchen
Primary Bedroom
Zillow last checked: 8 hours ago
Listing updated: November 17, 2025 at 06:36pm
Listing Provided by:
Brian Jordan bjordan@paraclerealty.com,
Better Homes and Gardens Real Estate Paracle
Source: Canopy MLS as distributed by MLS GRID,MLS#: 4234941
Facts & features
Interior
Bedrooms & bathrooms
- Bedrooms: 3
- Bathrooms: 3
- Full bathrooms: 2
- 1/2 bathrooms: 1
- Main level bedrooms: 1
Primary bedroom
- Features: Walk-In Closet(s)
- Level: Main
- Area: 224 Square Feet
- Dimensions: 16' 0" X 14' 0"
Bedroom s
- Features: Walk-In Closet(s)
- Level: Upper
- Area: 167.04 Square Feet
- Dimensions: 13' 11" X 12' 0"
Bedroom s
- Features: Walk-In Closet(s)
- Level: Upper
- Area: 112.5 Square Feet
- Dimensions: 11' 3" X 10' 0"
Bathroom full
- Features: Walk-In Closet(s)
- Level: Main
Bathroom half
- Features: Storage
- Level: Main
Bathroom full
- Level: Upper
Dining room
- Features: Open Floorplan
- Level: Main
- Area: 120 Square Feet
- Dimensions: 12' 0" X 10' 0"
Kitchen
- Features: Kitchen Island, Open Floorplan
- Level: Main
- Area: 152.5 Square Feet
- Dimensions: 15' 3" X 10' 0"
Laundry
- Level: Main
Living room
- Features: Open Floorplan
- Level: Main
- Area: 201.3 Square Feet
- Dimensions: 13' 5" X 15' 0"
Loft
- Level: Upper
- Area: 174.87 Square Feet
- Dimensions: 11' 11" X 14' 8"
Utility room
- Features: Storage
- Level: Upper
Heating
- Forced Air, Natural Gas, Zoned
Cooling
- Central Air, Zoned
Appliances
- Included: Dishwasher, Disposal, Electric Oven, Gas Cooktop, Gas Water Heater, Microwave, Plumbed For Ice Maker, Wall Oven
- Laundry: Electric Dryer Hookup, Main Level
Features
- Kitchen Island, Open Floorplan, Pantry, Walk-In Closet(s)
- Flooring: Carpet, Tile, Vinyl, Wood
- Doors: Insulated Door(s)
- Windows: Insulated Windows
- Has basement: No
- Fireplace features: Living Room
Interior area
- Total structure area: 1,954
- Total interior livable area: 1,954 sqft
- Finished area above ground: 1,954
- Finished area below ground: 0
Video & virtual tour
Property
Parking
- Total spaces: 2
- Parking features: Attached Garage, Garage Faces Rear, Garage on Main Level
- Attached garage spaces: 2
- Details: 2 car attached rear load garage with 20ft concrete driveway
Accessibility
- Accessibility features: Two or More Access Exits
Features
- Levels: Two
- Stories: 2
- Entry location: Main
- Patio & porch: Balcony, Front Porch, Patio
- Exterior features: Lawn Maintenance
- Waterfront features: None
Lot
- Features: End Unit, Level
Details
- Parcel number: 00520422
- Zoning: NMX
- Special conditions: Standard
Construction
Type & style
- Home type: Condo
- Architectural style: Charleston
- Property subtype: Condominium
Materials
- Fiber Cement
- Foundation: Slab
Condition
- New construction: Yes
- Year built: 2025
Details
- Builder model: Merlot
- Builder name: Meeting Street Homes and Communities
Utilities & green energy
- Sewer: Public Sewer
- Water: City
- Utilities for property: Cable Available, Wired Internet Available
Community & HOA
Community
- Security: Carbon Monoxide Detector(s)
- Subdivision: School Street at Catawba
HOA
- Has HOA: Yes
- HOA fee: $345 monthly
- HOA name: CAMS
- HOA phone: 704-731-5560
Location
- Region: Cornelius
Financial & listing details
- Price per square foot: $266/sqft
- Date on market: 3/17/2025
- Cumulative days on market: 63 days
- Listing terms: Cash,Conventional,Exchange,FHA,USDA Loan,VA Loan
- Road surface type: Concrete, Paved