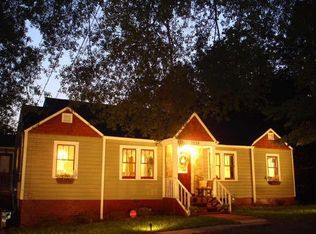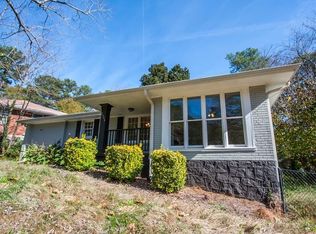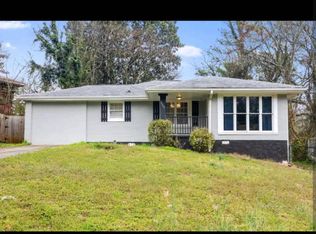Open, light, & bright floorplan! This smart house is an exceptional opportunity for the discriminating buyer who wants to be intown near East Lake, Kirkwood, and EAV with four bedrooms and three full bathrooms. Features include high ceilings, recessed lighting, built-in surround sound speakers, upgraded trim, hardwood flooring, and energy efficient home that has an easy flow throughout the main floor. The well-appointed kitchen offers granite countertops, stainless steel appliances including a gas range, and shaker style cabinetry. The main level has a full bedroom and bathroom, perfect for guests or a home office. Spacious master with separate tub and shower, double vanity, and ample closet space. Outdoor space includes a lovely front porch and a back deck overlooking a large, level, fenced back yard. The circular driveway offers plenty of parking.
This property is off market, which means it's not currently listed for sale or rent on Zillow. This may be different from what's available on other websites or public sources.


