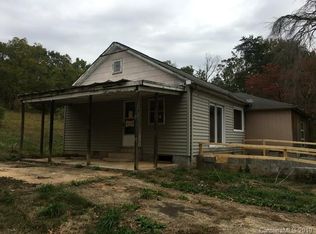Closed
$295,000
1974 State Highway 127, Taylorsville, NC 28681
2beds
1,235sqft
Single Family Residence
Built in 1960
9.2 Acres Lot
$296,200 Zestimate®
$239/sqft
$1,231 Estimated rent
Home value
$296,200
Estimated sales range
Not available
$1,231/mo
Zestimate® history
Loading...
Owner options
Explore your selling options
What's special
Escape to the serenity of rural living with this cozy 2-bedroom, 2-bath home set on over 9 beautiful wooded acres. You heard that right! Nine acres to explore & call your own!
Surrounded by mountains & mature trees, this property offers the perfect blend of privacy and nature.
Highlights include a spacious front porch, updated kitchen, large primary bedroom with ample closet space, and a basement with new insulation plus a full bath, ready for further customization. The home also features garage access to the basement and main floor, with an updated primary bathroom upstairs.
Per county - land can be subdivided!
Whether you're looking for a peaceful weekend getaway or a full-time country home, this property offers endless possibilities. Enjoy the tranquility of the countryside, yet only 20 minutes from Downtown Hickory!
Zillow last checked: 8 hours ago
Listing updated: December 18, 2024 at 11:08am
Listing Provided by:
April Tyner aprilncrealtor@gmail.com,
RE/MAX Legendary
Bought with:
Angie Cannon
Cannon & Cannon Properties,LLC
Source: Canopy MLS as distributed by MLS GRID,MLS#: 4181262
Facts & features
Interior
Bedrooms & bathrooms
- Bedrooms: 2
- Bathrooms: 2
- Full bathrooms: 2
- Main level bedrooms: 2
Primary bedroom
- Level: Main
Primary bedroom
- Level: Main
Bedroom s
- Level: Upper
Bedroom s
- Level: Upper
Bathroom full
- Level: Main
Bathroom full
- Level: Basement
Bathroom full
- Level: Main
Bathroom full
- Level: Basement
Basement
- Level: Basement
Basement
- Level: Basement
Kitchen
- Level: Main
Kitchen
- Level: Main
Laundry
- Level: Main
Laundry
- Level: Main
Living room
- Features: Ceiling Fan(s)
- Level: Main
Living room
- Level: Main
Heating
- Central
Cooling
- Electric
Appliances
- Included: Dishwasher, Dryer, Electric Oven, Electric Range, Electric Water Heater, Microwave, Refrigerator with Ice Maker, Washer/Dryer
- Laundry: Laundry Room
Features
- Flooring: Laminate
- Basement: Exterior Entry,Interior Entry,Storage Space,Walk-Out Access,Walk-Up Access
Interior area
- Total structure area: 1,235
- Total interior livable area: 1,235 sqft
- Finished area above ground: 1,235
- Finished area below ground: 0
Property
Parking
- Parking features: Basement, Driveway
- Has uncovered spaces: Yes
Features
- Levels: One
- Stories: 1
- Patio & porch: Front Porch, Side Porch
Lot
- Size: 9.20 Acres
Details
- Parcel number: 0001642
- Zoning: RA-20
- Special conditions: Standard
Construction
Type & style
- Home type: SingleFamily
- Property subtype: Single Family Residence
Materials
- Vinyl
Condition
- New construction: No
- Year built: 1960
Utilities & green energy
- Sewer: Septic Installed
- Water: County Water
Community & neighborhood
Location
- Region: Taylorsville
- Subdivision: none
Other
Other facts
- Listing terms: Cash,Conventional,USDA Loan
- Road surface type: Gravel
Price history
| Date | Event | Price |
|---|---|---|
| 12/17/2024 | Sold | $295,000-1.3%$239/sqft |
Source: | ||
| 11/11/2024 | Pending sale | $299,000$242/sqft |
Source: | ||
| 11/2/2024 | Price change | $299,000-3.2%$242/sqft |
Source: | ||
| 10/7/2024 | Price change | $309,000-3.3%$250/sqft |
Source: | ||
| 9/13/2024 | Listed for sale | $319,500+20.6%$259/sqft |
Source: | ||
Public tax history
| Year | Property taxes | Tax assessment |
|---|---|---|
| 2025 | $1,774 +2.5% | $243,669 |
| 2024 | $1,730 -2.7% | $243,669 |
| 2023 | $1,779 +31.3% | $243,669 +52.9% |
Find assessor info on the county website
Neighborhood: 28681
Nearby schools
GreatSchools rating
- 4/10Ellendale ElementaryGrades: K-5Distance: 1.5 mi
- 9/10West Alexander MiddleGrades: 6-8Distance: 2.8 mi
- 3/10Alexander Central HighGrades: 9-12Distance: 5.6 mi
Schools provided by the listing agent
- Elementary: Ellendale
- Middle: West Middle
- High: Alexander Central
Source: Canopy MLS as distributed by MLS GRID. This data may not be complete. We recommend contacting the local school district to confirm school assignments for this home.

Get pre-qualified for a loan
At Zillow Home Loans, we can pre-qualify you in as little as 5 minutes with no impact to your credit score.An equal housing lender. NMLS #10287.
