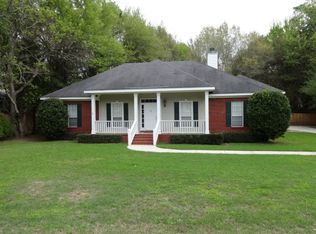Closed
$320,000
19741 Hunters Loop, Fairhope, AL 36532
3beds
1,858sqft
Residential
Built in 1993
0.27 Acres Lot
$328,000 Zestimate®
$172/sqft
$2,240 Estimated rent
Home value
$328,000
$312,000 - $344,000
$2,240/mo
Zestimate® history
Loading...
Owner options
Explore your selling options
What's special
dNEW PRICE!! Nestled in the desirable Quail Creek golf course subdivision, this 3-bedroom, 2-bath gem offers the perfect blend of comfort, style, and value. The home has been freshly painted, giving it a clean, updated feel that's move-in ready. You will love the durability and aesthetic of the luxury vinyl plank floors in the common areas as well as the primary bedroom. Enjoy mornings in the enclosed sunroom, ideal for sipping coffee, relaxing with a book, or entertaining guests year-round. The open floor plan flows seamlessly from the spacious living area into the dining and kitchen space, perfect for everyday living or hosting gatherings. Need a quiet space to work or create? There is a bonus office nook just off the laundry room, perfect for a home office, hobby space, or homework zone. The true two car garage has just been updated with NEW GARAGE DOOR, garage door motor, restored attic access, and attic stairs. Located in a quiet, established neighborhood with golf course access and new pickle ball courts, this home offers a serene lifestyle just minutes from downtown Fairhope’s shops, dining, and coastal charm. Call your favorite agent to see this one today. Buyer to verify all information during due diligence.
Zillow last checked: 8 hours ago
Listing updated: October 01, 2025 at 07:23pm
Listed by:
Dorman Group 251-230-3111,
Mobile Bay Realty,
Paula Casallo 251-232-1344,
Mobile Bay Realty
Bought with:
Barry Trice
Courtney & Morris Fairhope
Source: Baldwin Realtors,MLS#: 377705
Facts & features
Interior
Bedrooms & bathrooms
- Bedrooms: 3
- Bathrooms: 2
- Full bathrooms: 2
- Main level bedrooms: 3
Primary bedroom
- Level: Main
- Area: 182
- Dimensions: 14 x 13
Bedroom 2
- Level: Main
- Area: 168
- Dimensions: 14 x 12
Bedroom 3
- Level: Main
- Area: 168
- Dimensions: 14 x 12
Dining room
- Level: Main
- Area: 140
- Dimensions: 14 x 10
Kitchen
- Level: Main
- Area: 120
- Dimensions: 12 x 10
Living room
- Level: Main
- Area: 299
- Dimensions: 23 x 13
Heating
- Electric, Central
Appliances
- Included: Dishwasher, Disposal, Electric Range, Refrigerator w/Ice Maker
- Laundry: Main Level
Features
- Ceiling Fan(s), En-Suite, Split Bedroom Plan, Vaulted Ceiling(s)
- Flooring: Carpet, Tile, Luxury Vinyl Plank
- Has basement: No
- Number of fireplaces: 1
- Fireplace features: Wood Burning
Interior area
- Total structure area: 1,858
- Total interior livable area: 1,858 sqft
Property
Parking
- Total spaces: 2
- Parking features: Garage
- Has garage: Yes
- Covered spaces: 2
Features
- Levels: One
- Stories: 1
- Patio & porch: Covered, Rear Porch
- Exterior features: Termite Contract
- Fencing: Partial
- Has view: Yes
- View description: None
- Waterfront features: No Waterfront
Lot
- Size: 0.27 Acres
- Dimensions: 80 x 149
- Features: Less than 1 acre
Details
- Parcel number: 4606230000004.071
Construction
Type & style
- Home type: SingleFamily
- Property subtype: Residential
Materials
- Brick
- Foundation: Slab
- Roof: Composition
Condition
- Resale
- New construction: No
- Year built: 1993
Utilities & green energy
- Sewer: Public Sewer
- Utilities for property: Fairhope Utilities
Community & neighborhood
Community
- Community features: Clubhouse, Golf
Location
- Region: Fairhope
- Subdivision: Quail Creek Estates
Other
Other facts
- Price range: $320K - $320K
- Ownership: Whole/Full
Price history
| Date | Event | Price |
|---|---|---|
| 10/1/2025 | Sold | $320,000-5.6%$172/sqft |
Source: | ||
| 9/6/2025 | Price change | $339,000-2.9%$182/sqft |
Source: | ||
| 8/6/2025 | Price change | $349,000-2.5%$188/sqft |
Source: | ||
| 7/14/2025 | Price change | $358,000-0.3%$193/sqft |
Source: | ||
| 7/8/2025 | Pending sale | $359,000$193/sqft |
Source: | ||
Public tax history
| Year | Property taxes | Tax assessment |
|---|---|---|
| 2025 | $1,220 | $31,360 +5% |
| 2024 | -- | $29,880 +9.3% |
| 2023 | $1,258 | $27,340 +22.2% |
Find assessor info on the county website
Neighborhood: 36532
Nearby schools
GreatSchools rating
- 9/10J Larry Newton SchoolGrades: PK-6Distance: 2.9 mi
- 10/10Fairhope Middle SchoolGrades: 7-8Distance: 2.7 mi
- 9/10Fairhope High SchoolGrades: 9-12Distance: 2.8 mi
Schools provided by the listing agent
- Elementary: J. Larry Newton
- Middle: Fairhope Middle
- High: Fairhope High
Source: Baldwin Realtors. This data may not be complete. We recommend contacting the local school district to confirm school assignments for this home.
Get pre-qualified for a loan
At Zillow Home Loans, we can pre-qualify you in as little as 5 minutes with no impact to your credit score.An equal housing lender. NMLS #10287.
Sell with ease on Zillow
Get a Zillow Showcase℠ listing at no additional cost and you could sell for —faster.
$328,000
2% more+$6,560
With Zillow Showcase(estimated)$334,560
