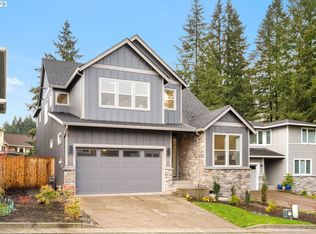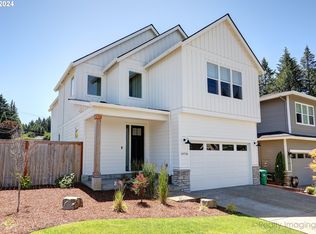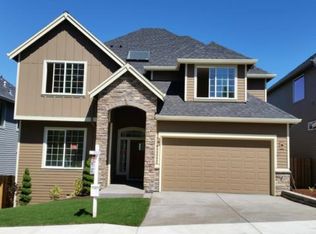Sold
$779,900
19744 SW Alderview Ct, Beaverton, OR 97007
5beds
2,934sqft
Residential, Single Family Residence
Built in 2022
-- sqft lot
$764,500 Zestimate®
$266/sqft
$3,782 Estimated rent
Home value
$764,500
$726,000 - $803,000
$3,782/mo
Zestimate® history
Loading...
Owner options
Explore your selling options
What's special
Open House 4/30th 2-5pm Gorgeous new construction! Custom touches throughout!! Granite/Quartz slabs on all countertops! Open kitchen with a large island great room concept. Tons of Custom cabinets & SS Appliances. Engineered hardwood, Office/bedroom, full bathroom on main level. Large master suite. 3 car garage. Energy efficient home with Gas appliances, high efficiency windows, 95% efficient gas furnace and upgraded polar blanket insulation.Front & back landscaping fully fenced yard.
Zillow last checked: 8 hours ago
Listing updated: June 12, 2023 at 02:52am
Listed by:
Brandon Bettinelli 503-332-8003,
Premiere Property Group, LLC,
Christy Bettinelli 503-332-4436,
Premiere Property Group, LLC
Bought with:
OR and WA Non Rmls, NA
Non Rmls Broker
Source: RMLS (OR),MLS#: 23187925
Facts & features
Interior
Bedrooms & bathrooms
- Bedrooms: 5
- Bathrooms: 3
- Full bathrooms: 3
- Main level bathrooms: 1
Primary bedroom
- Level: Upper
Heating
- Forced Air 95 Plus
Cooling
- Central Air
Appliances
- Included: Dishwasher, Disposal, Free-Standing Range, Gas Appliances, Plumbed For Ice Maker, Stainless Steel Appliance(s), Gas Water Heater, Tankless Water Heater
- Laundry: Laundry Room
Features
- Granite, Soaking Tub, Kitchen Island, Pantry
- Flooring: Hardwood, Tile, Wall to Wall Carpet
- Windows: Double Pane Windows, Vinyl Frames
- Basement: Crawl Space
- Number of fireplaces: 1
- Fireplace features: Gas
Interior area
- Total structure area: 2,934
- Total interior livable area: 2,934 sqft
Property
Parking
- Total spaces: 3
- Parking features: Driveway, On Street, Garage Door Opener, Attached, Tandem
- Attached garage spaces: 3
- Has uncovered spaces: Yes
Features
- Levels: Two
- Stories: 2
- Patio & porch: Patio
Lot
- Dimensions: 44 x 108 x 44 x 114 Appro x
- Features: Gentle Sloping, Level, SqFt 3000 to 4999
Details
- Parcel number: Not Found
Construction
Type & style
- Home type: SingleFamily
- Architectural style: Craftsman
- Property subtype: Residential, Single Family Residence
Materials
- Cement Siding, Lap Siding, Stone
- Foundation: Stem Wall
- Roof: Composition
Condition
- New Construction
- New construction: Yes
- Year built: 2022
Details
- Warranty included: Yes
Utilities & green energy
- Gas: Gas
- Sewer: Public Sewer
- Water: Public
- Utilities for property: Cable Connected
Community & neighborhood
Location
- Region: Beaverton
Other
Other facts
- Listing terms: Cash,Conventional,Other
- Road surface type: Paved
Price history
| Date | Event | Price |
|---|---|---|
| 5/26/2023 | Sold | $779,900$266/sqft |
Source: | ||
| 5/15/2023 | Pending sale | $779,900$266/sqft |
Source: | ||
| 4/23/2023 | Price change | $779,900-1.9%$266/sqft |
Source: | ||
| 4/3/2023 | Price change | $794,900-0.6%$271/sqft |
Source: | ||
| 3/9/2023 | Listed for sale | $799,900$273/sqft |
Source: | ||
Public tax history
| Year | Property taxes | Tax assessment |
|---|---|---|
| 2024 | $8,001 +6.5% | $428,930 +3% |
| 2023 | $7,513 +118.6% | $416,440 +117.9% |
| 2022 | $3,437 +206.6% | $191,150 |
Find assessor info on the county website
Neighborhood: 97007
Nearby schools
GreatSchools rating
- 4/10Hazeldale Elementary SchoolGrades: K-5Distance: 0.7 mi
- 2/10Mountain View Middle SchoolGrades: 6-8Distance: 1.8 mi
- 5/10Aloha High SchoolGrades: 9-12Distance: 1.8 mi
Schools provided by the listing agent
- Elementary: Hazeldale
- Middle: Mountain View
- High: Aloha
Source: RMLS (OR). This data may not be complete. We recommend contacting the local school district to confirm school assignments for this home.
Get a cash offer in 3 minutes
Find out how much your home could sell for in as little as 3 minutes with a no-obligation cash offer.
Estimated market value
$764,500
Get a cash offer in 3 minutes
Find out how much your home could sell for in as little as 3 minutes with a no-obligation cash offer.
Estimated market value
$764,500


