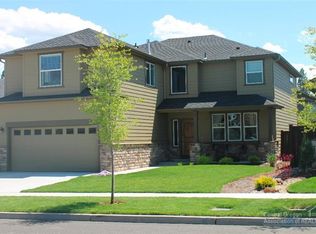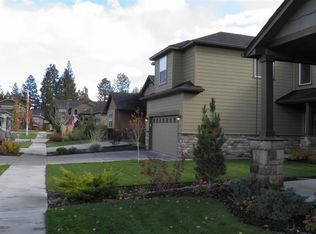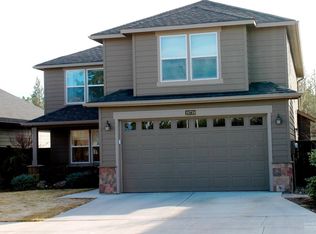This is a stunning example of today's easy, open floor living plan. Open kitchen features fabulous island which opens to breakfast nook and great living room. Dining room can be formal or converted into a den/office. Master offers luxurious bath with soaking tub, dual vanity and large closet. Two spacious bedrooms with an enormous bonus room, all upstairs. Clean, modern lines throughout.
This property is off market, which means it's not currently listed for sale or rent on Zillow. This may be different from what's available on other websites or public sources.


