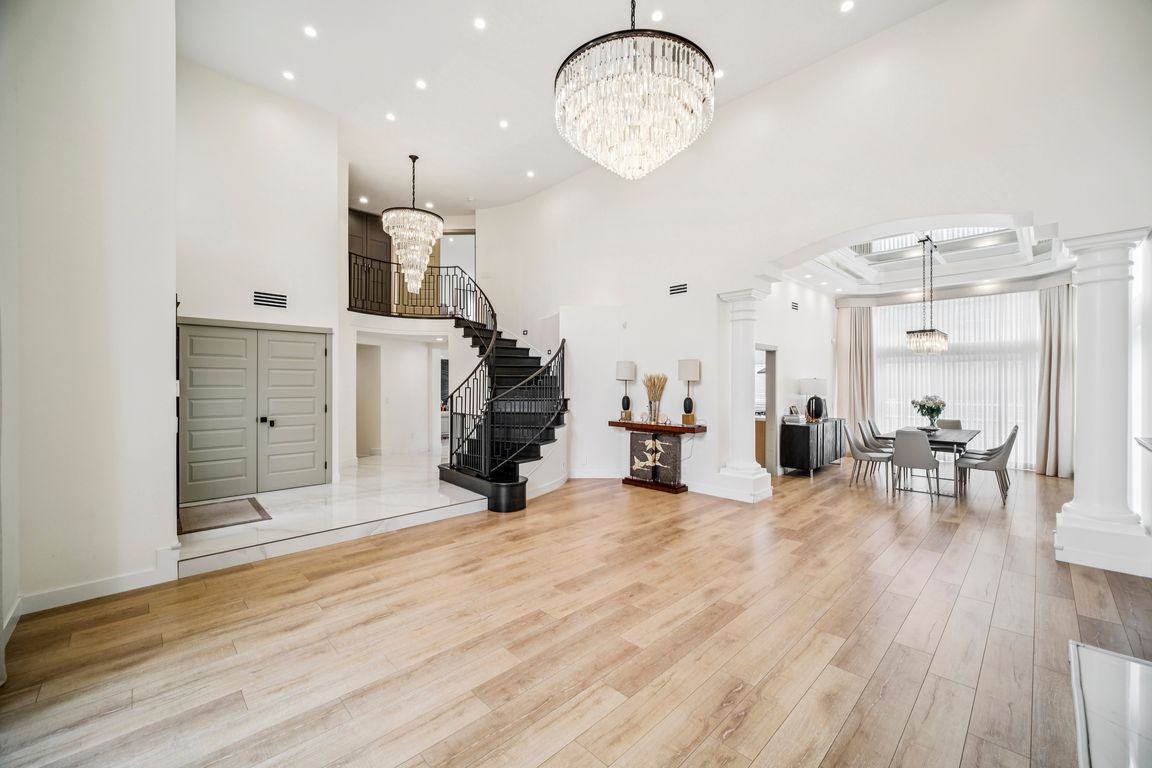
For sale
$1,899,950
4beds
3,923sqft
19747 Winged Foot Way, Porter Ranch, CA 91326
4beds
3,923sqft
Single family residence
Built in 1991
10,122 sqft
3 Attached garage spaces
$484 price/sqft
$235 monthly HOA fee
What's special
Porter Ranch Estates Finest!!! Where Luxury meet Elegance, located in one of the most Prestigious Guard Gated communities in Porter Ranch (The Porter Ranch Estates). Walk through the custom double rod irons doors and be amazed what this true beauty has to offer. Featuring 4 bedrooms and 3 updated ...
- 37 days
- on Zillow |
- 1,237 |
- 45 |
Source: CRMLS,MLS#: SR25166737 Originating MLS: California Regional MLS
Originating MLS: California Regional MLS
Travel times
Living Room
Kitchen
Primary Bedroom
Zillow last checked: 7 hours ago
Listing updated: August 26, 2025 at 06:00pm
Listing Provided by:
Gary Keshishyan DRE #01276434 818-606-6069,
Pinnacle Estate Properties
Source: CRMLS,MLS#: SR25166737 Originating MLS: California Regional MLS
Originating MLS: California Regional MLS
Facts & features
Interior
Bedrooms & bathrooms
- Bedrooms: 4
- Bathrooms: 3
- Full bathrooms: 3
- Main level bathrooms: 1
- Main level bedrooms: 1
Rooms
- Room types: Bathroom, Bedroom, Family Room, Living Room, Media Room, Other, Dining Room
Bedroom
- Features: All Bedrooms Up
Bathroom
- Features: Bathroom Exhaust Fan, Bathtub, Dual Sinks, Remodeled, Separate Shower, Tub Shower, Upgraded
Bathroom
- Features: Jack and Jill Bath
Kitchen
- Features: Kitchen Island, Quartz Counters, Stone Counters, Remodeled, Self-closing Cabinet Doors, Updated Kitchen
Other
- Features: Walk-In Closet(s)
Heating
- Central, Fireplace(s)
Cooling
- Central Air
Appliances
- Included: 6 Burner Stove, Dishwasher, Disposal, Gas Range, Refrigerator, Range Hood, Water To Refrigerator
- Laundry: Washer Hookup, Gas Dryer Hookup, Laundry Room
Features
- Breakfast Bar, Balcony, Separate/Formal Dining Room, High Ceilings, Open Floorplan, Quartz Counters, Recessed Lighting, All Bedrooms Up, Jack and Jill Bath, Walk-In Closet(s)
- Flooring: Laminate, Stone
- Doors: French Doors, Sliding Doors
- Windows: Double Pane Windows, Screens
- Has fireplace: Yes
- Fireplace features: Family Room, Living Room
- Common walls with other units/homes: No Common Walls
Interior area
- Total interior livable area: 3,923 sqft
Video & virtual tour
Property
Parking
- Total spaces: 6
- Parking features: Driveway, Garage, On Street
- Attached garage spaces: 3
- Uncovered spaces: 3
Features
- Levels: Two
- Stories: 2
- Entry location: Front
- Patio & porch: Patio, Stone
- Exterior features: Lighting, Rain Gutters
- Pool features: Community, In Ground, Association
- Has spa: Yes
- Spa features: Association, Community, In Ground
- Fencing: Block
- Has view: Yes
- View description: Neighborhood, Valley
Lot
- Size: 10,122 Square Feet
- Features: Back Yard, Front Yard, Landscaped, Secluded, Sprinkler System, Yard
Details
- Parcel number: 2701026013
- Zoning: LARE11
- Special conditions: Standard
Construction
Type & style
- Home type: SingleFamily
- Architectural style: Traditional
- Property subtype: Single Family Residence
Materials
- Block, Drywall, Stucco
- Foundation: Slab
- Roof: Spanish Tile
Condition
- Turnkey
- New construction: No
- Year built: 1991
Utilities & green energy
- Sewer: Sewer Tap Paid
- Water: Public
- Utilities for property: Electricity Connected, Natural Gas Connected, Sewer Connected, Water Connected
Community & HOA
Community
- Features: Curbs, Hiking, Mountainous, Park, Street Lights, Sidewalks, Pool
- Security: Carbon Monoxide Detector(s), Smoke Detector(s)
HOA
- Has HOA: Yes
- Amenities included: Controlled Access, Sport Court, Dog Park, Maintenance Grounds, Management, Other, Picnic Area, Playground, Pool, Guard, Spa/Hot Tub, Security, Tennis Court(s)
- HOA fee: $235 monthly
- HOA name: Northridge Country Community Ass. @ Porter Ranch
- HOA phone: 805-522-0292
Location
- Region: Porter Ranch
Financial & listing details
- Price per square foot: $484/sqft
- Tax assessed value: $1,564,680
- Annual tax amount: $19,274
- Date on market: 8/1/2025
- Listing terms: Cash,Cash to New Loan,Conventional
- Road surface type: Paved