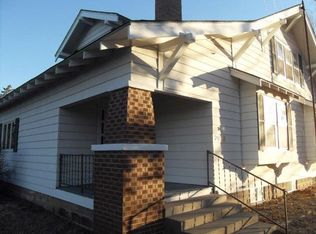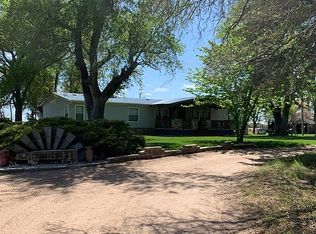Ideal country home just north of Nickerson offers a large two story home with 4 bedrooms and 2 baths; 64x33 shed with 3 overhead doors; 46x46 barn with fencing and corrals; a 37x33 granary and an oversized two car garage. This would be a GREAT Hobby Farm; perfect for 4H or some home venture. New heavy duty roofs on house, barn, and garage in 2018. New gas oven/range and microwave in 2018. New furnace and water heater in 2019. Water pump for house was new in 2018. Listing consists of Parcel 1 and does not include silo or pole barn in Parcel 2. Property has been in the same family since built (except for 1 yr) and is well cared for. A wood furnace is available for an alternate heat. The contents in the propane tank will be prorated at the time of closing. All crops currently planted will go to the farmer who has planted them.
This property is off market, which means it's not currently listed for sale or rent on Zillow. This may be different from what's available on other websites or public sources.


