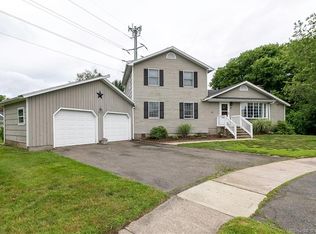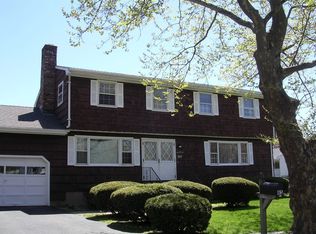Sold for $505,000
$505,000
1975 Huntington Road, Stratford, CT 06614
3beds
1,756sqft
Single Family Residence
Built in 1928
0.7 Acres Lot
$488,300 Zestimate®
$288/sqft
$2,917 Estimated rent
Home value
$488,300
$464,000 - $513,000
$2,917/mo
Zestimate® history
Loading...
Owner options
Explore your selling options
What's special
WELCOME TO 1975 HUNTINGTON ROAD!Nestled on a beautiful .70-acre lot in North Stratford, you will love the spacious layout with exposed beams throughout and the charming rustic atmosphere which compliments the open floor plan. The kitchen is generously sized with granite countertop, island, great cabinet and pantry space and provides ample room for meal preparation and gatherings. Laminate flooring in the kitchen and throughout this home adds a durable and attractive touch. The banquet size dining room fills with natural light from the bay window creating a pleasant space for meals and for friends and family to gather. The living room is the heart of the home and showcases a floor to ceiling brick fireplace providing a warm and inviting atmosphere.The main level primary bedroom is well-appointed with a sitting room and full bath. Two additional bedrooms on the upper level are generous in size and provide for a peaceful retreat. The versatile enclosed heated porch allows for comfortable year-round enjoyment and has a sliding door that leads to an expansive deck overlooking the backyard surrounded by nature. This home has been loved and cared for by the same family for many years and is ready for a new family to enjoy. It has been professionally painted and is move in ready. See Remarks Addendum Additional features include main level laundry, ample closet, cabinet and storage spaces throughout, an oversized two-car garage offering convenient parking and additional storage space. The oversized shed will surely come in handy for your outdoor equipment and furniture. Conveniently located with a short commute to the Metro North Train Station, beaches, major highway connections, fine restaurants, farmers markets, shopping, parks and recreation for all ages.
Zillow last checked: 8 hours ago
Listing updated: November 03, 2025 at 06:41am
Listed by:
Sue Varrone 203-767-6216,
Coldwell Banker Realty 203-452-3700
Bought with:
Ignacio Navarro, RES.0817782
Keller Williams Realty
Co-Buyer Agent: Emiliano Navarro
Keller Williams Realty
Source: Smart MLS,MLS#: 24097759
Facts & features
Interior
Bedrooms & bathrooms
- Bedrooms: 3
- Bathrooms: 2
- Full bathrooms: 2
Primary bedroom
- Features: Beamed Ceilings, Bedroom Suite, Full Bath, Laminate Floor
- Level: Main
- Area: 135.74 Square Feet
- Dimensions: 14.9 x 9.11
Bedroom
- Features: Beamed Ceilings, Laminate Floor
- Level: Upper
- Area: 135.74 Square Feet
- Dimensions: 14.9 x 9.11
Bedroom
- Features: Beamed Ceilings, Laminate Floor
- Level: Upper
- Area: 221.68 Square Feet
- Dimensions: 16.3 x 13.6
Dining room
- Features: Bay/Bow Window, Beamed Ceilings, Laminate Floor
- Level: Main
- Area: 269.31 Square Feet
- Dimensions: 14.1 x 19.1
Kitchen
- Features: Skylight, Beamed Ceilings, Granite Counters, Kitchen Island, Pantry, Laminate Floor
- Level: Main
- Area: 237.24 Square Feet
- Dimensions: 13.1 x 18.11
Living room
- Features: Beamed Ceilings, Fireplace, Laminate Floor
- Level: Main
- Area: 361.76 Square Feet
- Dimensions: 26.6 x 13.6
Other
- Features: Beamed Ceilings, Laminate Floor
- Level: Main
- Area: 131.1 Square Feet
- Dimensions: 11.4 x 11.5
Sun room
- Features: Sliders, Wall/Wall Carpet
- Level: Main
- Area: 134.64 Square Feet
- Dimensions: 6.8 x 19.8
Heating
- Forced Air, Oil
Cooling
- None
Appliances
- Included: Oven/Range, Microwave, Refrigerator, Dishwasher, Washer, Dryer, Water Heater
- Laundry: Main Level
Features
- Open Floorplan
- Basement: Full,Unfinished,Storage Space,Interior Entry,Concrete
- Attic: Crawl Space,Storage,Floored,Access Via Hatch
- Number of fireplaces: 2
Interior area
- Total structure area: 1,756
- Total interior livable area: 1,756 sqft
- Finished area above ground: 1,756
Property
Parking
- Total spaces: 2
- Parking features: Attached
- Attached garage spaces: 2
Features
- Patio & porch: Enclosed, Porch, Deck
Lot
- Size: 0.70 Acres
- Features: Few Trees, Level, Rolling Slope
Details
- Additional structures: Shed(s)
- Parcel number: 371111
- Zoning: RS-3
Construction
Type & style
- Home type: SingleFamily
- Architectural style: Colonial
- Property subtype: Single Family Residence
Materials
- Wood Siding
- Foundation: Concrete Perimeter
- Roof: Asphalt
Condition
- New construction: No
- Year built: 1928
Utilities & green energy
- Sewer: Public Sewer
- Water: Public
Community & neighborhood
Community
- Community features: Golf, Library, Park, Public Rec Facilities, Shopping/Mall
Location
- Region: Stratford
- Subdivision: North End
Price history
| Date | Event | Price |
|---|---|---|
| 10/30/2025 | Sold | $505,000+1.2%$288/sqft |
Source: | ||
| 9/19/2025 | Pending sale | $499,000$284/sqft |
Source: | ||
| 6/5/2025 | Price change | $499,000-4.9%$284/sqft |
Source: | ||
| 5/22/2025 | Listed for sale | $524,900$299/sqft |
Source: | ||
Public tax history
| Year | Property taxes | Tax assessment |
|---|---|---|
| 2025 | $7,831 | $194,810 |
| 2024 | $7,831 | $194,810 |
| 2023 | $7,831 +1.9% | $194,810 |
Find assessor info on the county website
Neighborhood: 06614
Nearby schools
GreatSchools rating
- 4/10Chapel SchoolGrades: K-6Distance: 1.2 mi
- 3/10Harry B. Flood Middle SchoolGrades: 7-8Distance: 1.1 mi
- 8/10Bunnell High SchoolGrades: 9-12Distance: 0.6 mi
Schools provided by the listing agent
- High: Bunnell
Source: Smart MLS. This data may not be complete. We recommend contacting the local school district to confirm school assignments for this home.

Get pre-qualified for a loan
At Zillow Home Loans, we can pre-qualify you in as little as 5 minutes with no impact to your credit score.An equal housing lender. NMLS #10287.

