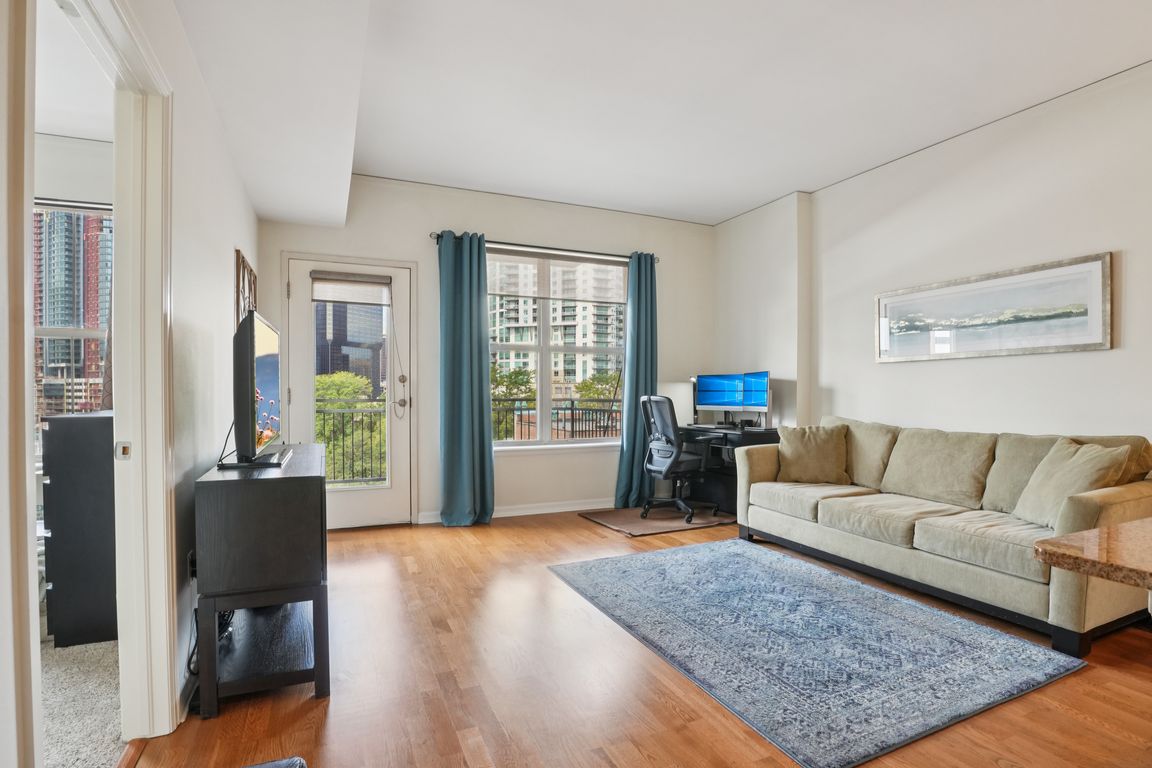
For sale
$349,900
1beds
670sqft
1975 N Grant Street #515, Denver, CO 80203
1beds
670sqft
Condominium
Built in 2006
1 Garage space
$522 price/sqft
$376 monthly HOA fee
What's special
Spacious balconyGas range stovetopStainless steel appliancesBrand new dishwasherGranite countersCeiling-height kitchen cabinetryIn-suite washer and dryer
Urban Living with Unbeatable Views in Uptown Denver! Welcome to 1975 N Grant Street #515 — a beautifully appointed 5th-floor condominium in the heart of Uptown/North Capitol Hill. This 1-bedroom, 1 1/2-bath residence combines modern comfort with an incredible downtown backdrop, offering a lifestyle that’s as vibrant as its location. ...
- 4 days |
- 553 |
- 22 |
Source: REcolorado,MLS#: 8111915
Travel times
Living Room
Kitchen
Primary Bedroom
Zillow last checked: 7 hours ago
Listing updated: September 29, 2025 at 05:02pm
Listed by:
Steven Gravlin 720-201-0266 steven@thrivedenver.com,
Thrive Real Estate Group
Source: REcolorado,MLS#: 8111915
Facts & features
Interior
Bedrooms & bathrooms
- Bedrooms: 1
- Bathrooms: 2
- Full bathrooms: 1
- 1/2 bathrooms: 1
- Main level bathrooms: 2
- Main level bedrooms: 1
Bedroom
- Features: Primary Suite
- Level: Main
Bathroom
- Features: Primary Suite
- Level: Main
Bathroom
- Level: Main
Dining room
- Level: Main
Kitchen
- Level: Main
Laundry
- Level: Main
Living room
- Level: Main
Heating
- Forced Air
Cooling
- Central Air
Appliances
- Included: Dishwasher, Disposal, Dryer, Microwave, Oven, Refrigerator, Self Cleaning Oven, Washer
Features
- Elevator, Granite Counters, High Ceilings, Open Floorplan, Smart Thermostat, Smoke Free
- Flooring: Carpet, Tile, Wood
- Windows: Double Pane Windows, Window Treatments
- Has basement: No
- Common walls with other units/homes: 2+ Common Walls
Interior area
- Total structure area: 670
- Total interior livable area: 670 sqft
- Finished area above ground: 670
Video & virtual tour
Property
Parking
- Total spaces: 1
- Parking features: Lighted, Garage Door Opener, Underground
- Has garage: Yes
- Details: Reserved Spaces: 1
Features
- Levels: One
- Stories: 1
- Patio & porch: Covered
- Exterior features: Balcony, Lighting
- Has view: Yes
- View description: City
Lot
- Features: Near Public Transit
Details
- Parcel number: 234906085
- Zoning: C-MX-12
- Special conditions: Standard
Construction
Type & style
- Home type: Condo
- Architectural style: Urban Contemporary
- Property subtype: Condominium
- Attached to another structure: Yes
Materials
- Brick, Concrete
- Roof: Rolled/Hot Mop
Condition
- Year built: 2006
Utilities & green energy
- Electric: 110V
- Sewer: Public Sewer
- Water: Public
- Utilities for property: Cable Available, Internet Access (Wired), Natural Gas Connected
Community & HOA
Community
- Security: Carbon Monoxide Detector(s), Security Entrance, Security System, Smoke Detector(s), Video Doorbell
- Subdivision: North Capitol Hill
HOA
- Has HOA: Yes
- Amenities included: Elevator(s), Fitness Center, Security, Storage
- Services included: Gas, Insurance, Maintenance Grounds, Maintenance Structure, Recycling, Security, Sewer, Snow Removal, Trash, Water
- HOA fee: $376 monthly
- HOA name: Grant Park Condominium Association, Inc.
- HOA phone: 720-534-0842
Location
- Region: Denver
Financial & listing details
- Price per square foot: $522/sqft
- Tax assessed value: $331,300
- Annual tax amount: $1,467
- Date on market: 9/29/2025
- Listing terms: Cash,Conventional,FHA,VA Loan
- Exclusions: Seller's Personal Property
- Ownership: Individual
- Electric utility on property: Yes