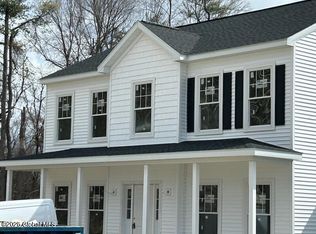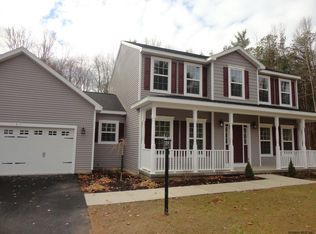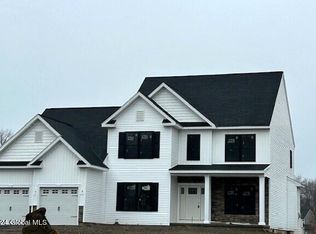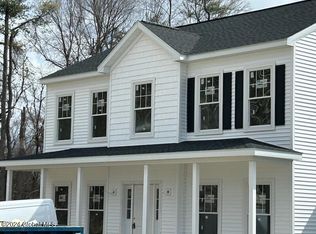Closed
$630,000
1975 S Old Post Road, Castleton, NY 12033
3beds
3,500sqft
Single Family Residence, Residential
Built in 1870
2.5 Acres Lot
$-- Zestimate®
$180/sqft
$3,672 Estimated rent
Home value
Not available
Estimated sales range
Not available
$3,672/mo
Zestimate® history
Loading...
Owner options
Explore your selling options
What's special
Looking for a hobby home to grow your own food, house your own goats, look no further! Remodeled farmhouse original staircase, flooring, oversized pocket doors,full brick exterior, covered front porches and covered back patio. Detached garage w/100 amp service and sm barn Old school family rm and formal living rm w/ gas f/p w/reading nook. Luxury modern farmhouse kitchen w/white cabinets and Cambria countertops, GE Cafe Series appliances, large island built out with an old barn from the property, walk in butlers pantry, whisky room off dining room w/ brick floor and butcher block countertops. Primary suite features walk in closet and oversized bathroom with freestanding tub and dual shower heads for two, and double bowl vanity. This home is unique and waiting to go from a house to a HOME
Zillow last checked: 8 hours ago
Listing updated: August 13, 2025 at 01:41pm
Listed by:
Cynthia J Ward 518-858-5822,
KW Platform
Bought with:
non-member non member
NON MLS OFFICE
Source: Global MLS,MLS#: 202422469
Facts & features
Interior
Bedrooms & bathrooms
- Bedrooms: 3
- Bathrooms: 3
- Full bathrooms: 2
- 1/2 bathrooms: 1
Primary bedroom
- Level: Second
Bedroom
- Level: Second
Bedroom
- Level: Second
Primary bathroom
- Level: Second
Half bathroom
- Level: First
Full bathroom
- Level: Second
Dining room
- Level: First
Foyer
- Level: First
Great room
- Level: First
Kitchen
- Level: First
Laundry
- Level: Second
Living room
- Level: First
Mud room
- Level: First
Office
- Level: Second
Other
- Description: butlers pantry
- Level: First
Other
- Description: whisky room
- Level: First
Heating
- Forced Air, Propane Tank Leased
Cooling
- Central Air
Appliances
- Included: Dishwasher, ENERGY STAR Qualified Appliances, Gas Oven, Microwave, Range Hood, Refrigerator, Tankless Water Heater
- Laundry: Electric Dryer Hookup, Laundry Room, Upper Level, Washer Hookup
Features
- High Speed Internet, Ceiling Fan(s), Walk-In Closet(s), Built-in Features, Ceramic Tile Bath, Eat-in Kitchen, Kitchen Island
- Flooring: Wood, Ceramic Tile
- Windows: ENERGY STAR Qualified Windows
- Basement: Bilco Doors,Crawl Space,Full
- Number of fireplaces: 1
- Fireplace features: Living Room
Interior area
- Total structure area: 3,500
- Total interior livable area: 3,500 sqft
- Finished area above ground: 3,500
- Finished area below ground: 0
Property
Parking
- Total spaces: 6
- Parking features: Detached, Driveway
- Garage spaces: 2
- Has uncovered spaces: Yes
Features
- Patio & porch: Rear Porch, Covered, Front Porch
Lot
- Size: 2.50 Acres
- Features: Level, Private, Road Frontage, Wooded
Details
- Additional structures: Barn(s), Garage(s)
- Parcel number: 384489 188.58.146
- Zoning description: Single Residence
- Special conditions: Standard
Construction
Type & style
- Home type: SingleFamily
- Architectural style: Farmhouse
- Property subtype: Single Family Residence, Residential
Materials
- Brick
- Roof: Asphalt
Condition
- New construction: No
- Year built: 1870
Utilities & green energy
- Electric: 100 Amp Service
- Sewer: Septic Tank
- Utilities for property: Cable Connected, Underground Utilities
Community & neighborhood
Location
- Region: Castleton
Price history
| Date | Event | Price |
|---|---|---|
| 10/18/2024 | Sold | $630,000$180/sqft |
Source: | ||
| 9/20/2024 | Pending sale | $630,000$180/sqft |
Source: | ||
| 7/31/2024 | Listed for sale | $630,000-13.1%$180/sqft |
Source: | ||
| 2/11/2024 | Listing removed | -- |
Source: | ||
| 2/7/2024 | Listed for sale | $725,000+13.5%$207/sqft |
Source: | ||
Public tax history
| Year | Property taxes | Tax assessment |
|---|---|---|
| 2018 | -- | $503,000 |
| 2017 | $6,434 | $503,000 +101.2% |
| 2016 | -- | $250,000 |
Find assessor info on the county website
Neighborhood: 12033
Nearby schools
GreatSchools rating
- 7/10Castleton Elementary SchoolGrades: K-6Distance: 2.8 mi
- 6/10Maple Hill High SchoolGrades: 7-12Distance: 1.7 mi
Schools provided by the listing agent
- High: Maple Hill HS
Source: Global MLS. This data may not be complete. We recommend contacting the local school district to confirm school assignments for this home.



