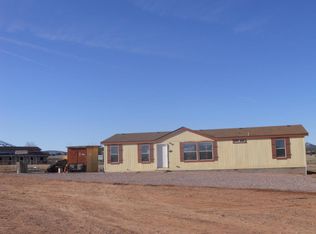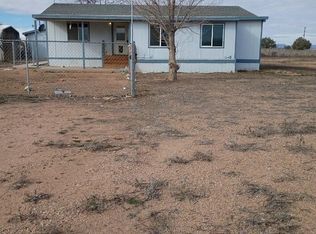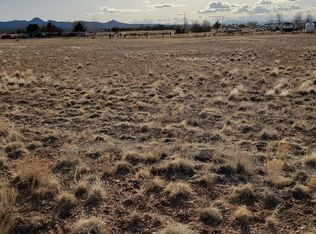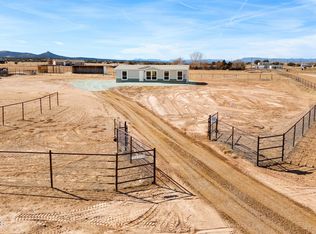Trees and views, yes you can have it all! Perfect for your mini-farm! Fenced and cross fenced, prior owner raised goats. Milking shed, stalls, barn/workshop, garden beds, grass lawns, lots of fruit trees, this property really has it all!. The home has a wonderful stone-faced fireplace,wood stove, built in bookcases, large eat-in kitchen with island and granite counters. HVAC system plus evap cooler. Front deck with waterfall and pond!
This property is off market, which means it's not currently listed for sale or rent on Zillow. This may be different from what's available on other websites or public sources.



