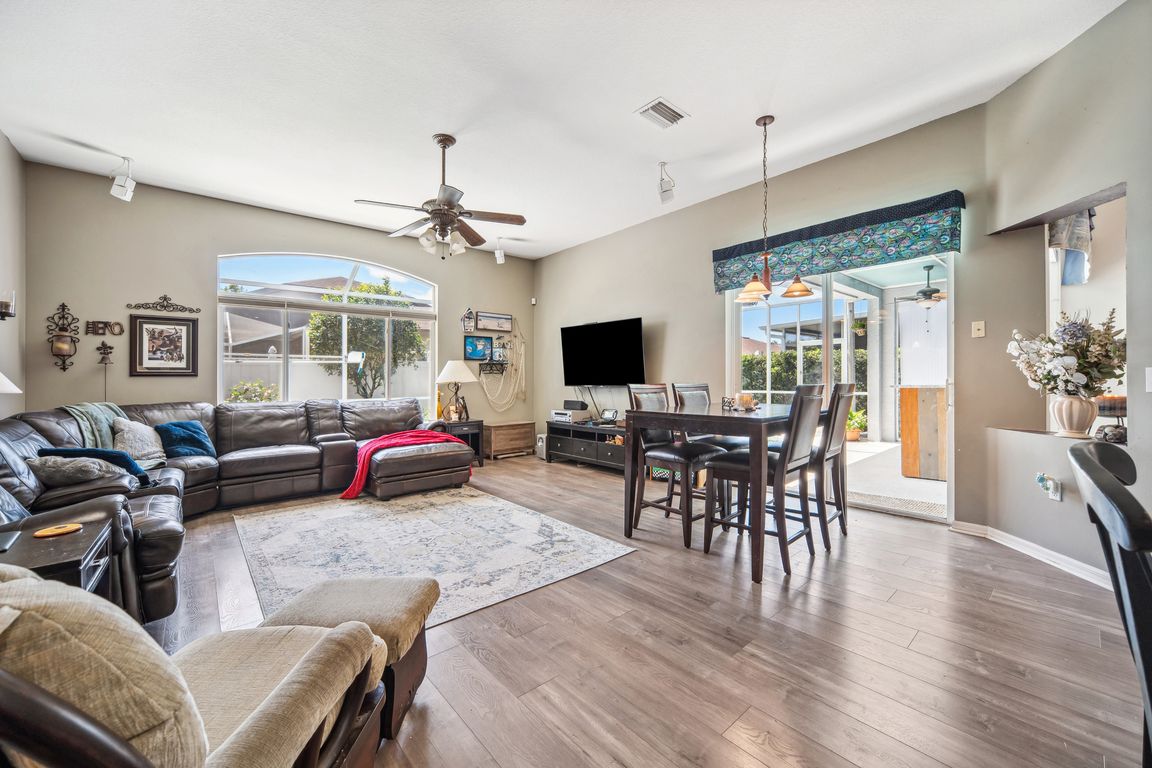
For sale
$529,900
4beds
2,270sqft
19750 Ellendale Dr, Land O Lakes, FL 34638
4beds
2,270sqft
Single family residence
Built in 2003
6,600 sqft
3 Attached garage spaces
$233 price/sqft
$6 monthly HOA fee
What's special
Security systemScreened-in in-ground gunite poolWood ceilingsPrivate backyard oasisUpgraded kitchenDecorative ledgesStainless steel appliances
Welcome to this stunning 4-bedroom, 3-bathroom single-story home located in the highly sought-after gated Oakstead community in Land O’ Lakes. Situated on a beautifully landscaped lot, this residence features a 3-car garage and a private backyard oasis complete with a screened-in, in-ground Gunite pool with beautiful light and water features, pool ...
- 116 days
- on Zillow |
- 1,229 |
- 47 |
Likely to sell faster than
Source: Stellar MLS,MLS#: TB8371473 Originating MLS: West Pasco
Originating MLS: West Pasco
Travel times
Family Room
Kitchen
Primary Bedroom
Zillow last checked: 7 hours ago
Listing updated: August 09, 2025 at 10:08am
Listing Provided by:
Kari Hazeltine 727-243-5217,
54 REALTY LLC 813-435-5411
Source: Stellar MLS,MLS#: TB8371473 Originating MLS: West Pasco
Originating MLS: West Pasco

Facts & features
Interior
Bedrooms & bathrooms
- Bedrooms: 4
- Bathrooms: 3
- Full bathrooms: 3
Primary bedroom
- Features: Built-in Closet
- Level: First
- Area: 193.31 Square Feet
- Dimensions: 11.11x17.4
Bedroom 1
- Features: Built-in Closet
- Level: First
- Area: 151.25 Square Feet
- Dimensions: 12.1x12.5
Bedroom 2
- Features: Built-in Closet
- Level: First
- Area: 148.83 Square Feet
- Dimensions: 12.1x12.3
Bedroom 3
- Features: Built-in Closet
- Level: First
- Area: 163.35 Square Feet
- Dimensions: 12.1x13.5
Primary bathroom
- Features: Built-in Closet
- Level: First
- Area: 162.8 Square Feet
- Dimensions: 8.8x18.5
Family room
- Level: First
- Area: 361.02 Square Feet
- Dimensions: 17.11x21.1
Kitchen
- Features: Storage Closet
- Level: First
- Area: 143 Square Feet
- Dimensions: 11x13
Laundry
- Level: First
- Area: 129.86 Square Feet
- Dimensions: 8.6x15.1
Living room
- Features: Linen Closet
- Level: First
- Area: 176.73 Square Feet
- Dimensions: 13.7x12.9
Heating
- Central
Cooling
- Central Air
Appliances
- Included: Dishwasher, Disposal, Dryer, Microwave, Range, Refrigerator, Tankless Water Heater, Washer, Water Softener
- Laundry: Electric Dryer Hookup, Inside, Washer Hookup
Features
- Built-in Features, Ceiling Fan(s), High Ceilings, Kitchen/Family Room Combo, Living Room/Dining Room Combo, Open Floorplan, Other, Primary Bedroom Main Floor, Solid Surface Counters, Split Bedroom, Stone Counters, Vaulted Ceiling(s), Walk-In Closet(s)
- Flooring: Carpet, Laminate, Tile
- Doors: Sliding Doors
- Has fireplace: No
Interior area
- Total structure area: 3,104
- Total interior livable area: 2,270 sqft
Video & virtual tour
Property
Parking
- Total spaces: 3
- Parking features: Driveway, Garage Door Opener
- Attached garage spaces: 3
- Has uncovered spaces: Yes
Features
- Levels: One
- Stories: 1
- Patio & porch: Covered, Patio, Screened
- Exterior features: Irrigation System, Lighting, Other, Sidewalk
- Has private pool: Yes
- Pool features: Gunite, In Ground, Lighting, Pool Alarm, Screen Enclosure
- Fencing: Vinyl
Lot
- Size: 6,600 Square Feet
Details
- Parcel number: 182622002.0011.00009.0
- Zoning: MPUD
- Special conditions: None
Construction
Type & style
- Home type: SingleFamily
- Architectural style: Florida
- Property subtype: Single Family Residence
Materials
- Block, Stucco
- Foundation: Block, Slab
- Roof: Shingle
Condition
- New construction: No
- Year built: 2003
Utilities & green energy
- Sewer: Public Sewer
- Water: Public
- Utilities for property: Cable Available, Electricity Available, Propane, Sewer Available, Water Available
Community & HOA
Community
- Features: Clubhouse, Fitness Center, Irrigation-Reclaimed Water, Playground, Pool, Sidewalks, Tennis Court(s)
- Security: Security System, Smoke Detector(s)
- Subdivision: OAKSTEAD
HOA
- Has HOA: Yes
- Amenities included: Basketball Court, Fitness Center, Maintenance, Playground, Pool, Recreation Facilities, Tennis Court(s), Trail(s)
- HOA fee: $6 monthly
- HOA name: Green Acre Property - Stephanie Tirado
- HOA phone: 813-963-4111
- Pet fee: $0 monthly
Location
- Region: Land O Lakes
Financial & listing details
- Price per square foot: $233/sqft
- Tax assessed value: $446,164
- Annual tax amount: $4,629
- Date on market: 4/23/2025
- Listing terms: Cash,Conventional,FHA,VA Loan
- Ownership: Fee Simple
- Total actual rent: 0
- Electric utility on property: Yes
- Road surface type: Asphalt, Concrete, Paved