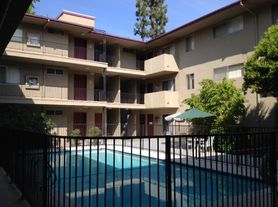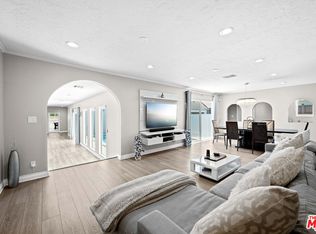Beautiful single-level home located South of the Boulevard, set on a sweeping corner lot with a gated courtyard entry and circular driveway. Inside, hardwood floors flow throughout the spacious floorplan, which includes four bedrooms, a family room, living room, dining room, and abundant closet space. The updated kitchen boasts quartz countertops, stainless steel appliances, and a cozy breakfast area. Bathrooms are thoughtfully designed with frameless glass shower enclosures, dual sinks in primary and full bathroom, quartz counters, and sleek modern fixtures.
Additional features include new dual-pane windows, an in-house laundry with a versatile quartz counter/dry bar, and a double-car garage. The expansive outdoor spaces are ideal for entertaining, with a recently renovated pool area and a separate backyard.
House for rent
$6,800/mo
19756 Collier St, Woodland Hills, CA 91364
4beds
2,462sqft
Price may not include required fees and charges.
Singlefamily
Available now
Cats, small dogs OK
Central air
Hookups laundry
2 Garage spaces parking
Central, fireplace
What's special
Gated courtyard entryCircular drivewaySleek modern fixturesSeparate backyardFrameless glass shower enclosuresSweeping corner lotRenovated pool area
- 27 days |
- -- |
- -- |
Travel times
Looking to buy when your lease ends?
With a 6% savings match, a first-time homebuyer savings account is designed to help you reach your down payment goals faster.
Offer exclusive to Foyer+; Terms apply. Details on landing page.
Facts & features
Interior
Bedrooms & bathrooms
- Bedrooms: 4
- Bathrooms: 3
- Full bathrooms: 1
- 3/4 bathrooms: 1
- 1/2 bathrooms: 1
Rooms
- Room types: Dining Room, Office
Heating
- Central, Fireplace
Cooling
- Central Air
Appliances
- Included: Microwave, Oven, Refrigerator
- Laundry: Hookups, Inside, Washer Hookup
Features
- Beamed Ceilings, Bedroom on Main Level, Breakfast Bar, Eat-in Kitchen, Main Level Primary, Quartz Counters, Separate/Formal Dining Room, Wet Bar, Wood Product Walls
- Flooring: Wood
- Has fireplace: Yes
Interior area
- Total interior livable area: 2,462 sqft
Property
Parking
- Total spaces: 2
- Parking features: Driveway, Garage, Covered
- Has garage: Yes
- Details: Contact manager
Features
- Stories: 1
- Exterior features: Contact manager
- Has private pool: Yes
Details
- Parcel number: 2164006017
Construction
Type & style
- Home type: SingleFamily
- Architectural style: RanchRambler
- Property subtype: SingleFamily
Materials
- Roof: Shake Shingle
Condition
- Year built: 1958
Community & HOA
HOA
- Amenities included: Pool
Location
- Region: Woodland Hills
Financial & listing details
- Lease term: 12 Months
Price history
| Date | Event | Price |
|---|---|---|
| 9/30/2025 | Listed for rent | $6,800+4.6%$3/sqft |
Source: CRMLS #SR25214162 | ||
| 12/26/2023 | Listing removed | -- |
Source: Zillow Rentals | ||
| 10/4/2023 | Listed for rent | $6,500$3/sqft |
Source: Zillow Rentals | ||
| 9/9/2022 | Listing removed | -- |
Source: Zillow Rental Manager | ||
| 8/27/2022 | Listed for rent | $6,500+21.5%$3/sqft |
Source: Zillow Rental Manager | ||

