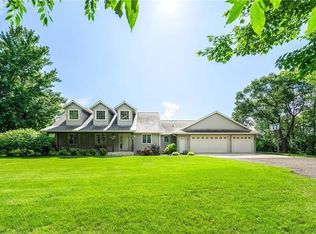Closed
$345,000
19758 16th Street, Bloomer, WI 54724
1beds
1,280sqft
Single Family Residence
Built in 2017
5 Acres Lot
$350,800 Zestimate®
$270/sqft
$1,255 Estimated rent
Home value
$350,800
$281,000 - $439,000
$1,255/mo
Zestimate® history
Loading...
Owner options
Explore your selling options
What's special
Spectacular Shouse out in the country on 5 acres. This one bedroom, one bathroom home is 1/2 house and 1/2 garage. Both spaces are 40 x 32 with in-floor heating. This zero-entry home has stamped concrete floors, large bedroom with an 8 x 6 walk in closet. The open concept living area with a spacious kitchen, island and built in desk. Large bathroom has a tiled shower and double vanity. The on-demand boiler supplies domestic hot water as well as the in floor heating. The 4 car garage is oversized, heated and has a dog wash! Originally set up as a kennel (which are available to buy) but can be configured as a workshop or storage. The property has a mound septic that is sized for a 5 bedroom home. So you could build your dreamhouse and use the Shouse as a workshop, man (or woman) cave, apartment for the in-laws, the possibilities are nearly endless.
Zillow last checked: 8 hours ago
Listing updated: September 16, 2025 at 03:33am
Listed by:
Brian Carlson 715-225-9911,
Chippewa Valley Real Estate, LLC
Bought with:
Elizabeth Rico
Source: WIREX MLS,MLS#: 1594332 Originating MLS: REALTORS Association of Northwestern WI
Originating MLS: REALTORS Association of Northwestern WI
Facts & features
Interior
Bedrooms & bathrooms
- Bedrooms: 1
- Bathrooms: 1
- Full bathrooms: 1
- Main level bedrooms: 1
Primary bedroom
- Level: Main
- Area: 195
- Dimensions: 15 x 13
Kitchen
- Level: Main
- Area: 192
- Dimensions: 16 x 12
Living room
- Level: Main
- Area: 368
- Dimensions: 23 x 16
Heating
- Propane, Other, In-floor
Cooling
- Other
Appliances
- Included: Dishwasher, Dryer, Microwave, Range/Oven, Washer
Features
- Ceiling Fan(s), Other
- Basement: None / Slab
Interior area
- Total structure area: 1,280
- Total interior livable area: 1,280 sqft
- Finished area above ground: 1,280
- Finished area below ground: 0
Property
Parking
- Total spaces: 4
- Parking features: 4 Car, Attached
- Attached garage spaces: 4
Features
- Levels: One
- Stories: 1
- Patio & porch: Patio, Patio-Covered
Lot
- Size: 5 Acres
Details
- Additional structures: Garden Shed
- Parcel number: 23110311272766005
Construction
Type & style
- Home type: SingleFamily
- Property subtype: Single Family Residence
Materials
- Steel Siding
Condition
- 6-10 Years
- New construction: No
- Year built: 2017
Utilities & green energy
- Electric: Circuit Breakers
- Sewer: Septic Tank, Mound Septic
- Water: Well
Community & neighborhood
Location
- Region: Bloomer
- Municipality: Auburn
Price history
| Date | Event | Price |
|---|---|---|
| 9/16/2025 | Sold | $345,000+6.2%$270/sqft |
Source: | ||
| 9/8/2025 | Pending sale | $325,000$254/sqft |
Source: | ||
| 8/15/2025 | Contingent | $325,000$254/sqft |
Source: | ||
| 8/9/2025 | Listed for sale | $325,000+1064.9%$254/sqft |
Source: | ||
| 6/13/2016 | Sold | $27,900+40.2%$22/sqft |
Source: Public Record | ||
Public tax history
| Year | Property taxes | Tax assessment |
|---|---|---|
| 2024 | $2,611 +4.2% | $280,000 |
| 2023 | $2,505 +10.9% | $280,000 +64.5% |
| 2022 | $2,259 -1.7% | $170,200 |
Find assessor info on the county website
Neighborhood: 54724
Nearby schools
GreatSchools rating
- 4/10Bloomer Middle SchoolGrades: 5-8Distance: 8.5 mi
- 6/10Bloomer High SchoolGrades: 9-12Distance: 8.4 mi
- 6/10Bloomer Elementary SchoolGrades: PK-4Distance: 8.9 mi
Schools provided by the listing agent
- District: Bloomer
Source: WIREX MLS. This data may not be complete. We recommend contacting the local school district to confirm school assignments for this home.

Get pre-qualified for a loan
At Zillow Home Loans, we can pre-qualify you in as little as 5 minutes with no impact to your credit score.An equal housing lender. NMLS #10287.
