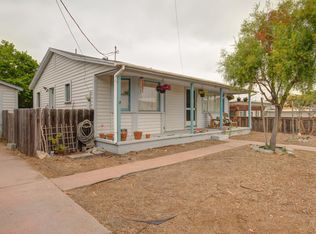Sold for $1,173,000 on 12/03/25
$1,173,000
1976 Grandview St, Seaside, CA 93955
3beds
2,100sqft
Single Family Residence, Residential
Built in 1948
0.33 Acres Lot
$1,172,900 Zestimate®
$559/sqft
$4,292 Estimated rent
Home value
$1,172,900
$1.06M - $1.31M
$4,292/mo
Zestimate® history
Loading...
Owner options
Explore your selling options
What's special
Pending Backup offer ok , Great price per sqft. Rare 180 degree Panoramic Ocean Views 1/3 acre (14,500ÃA² Realist) Expansive fully usable, gently sloped lot. Situated in the Seaside Sunbelt. Whether you're searching for a spacious move in ready family home with large entertaining area or to create a Multi-generational compound with tremendous upside potential, this property delivers. Once in a lifetime opportunity. Lot square footage allows for numerous additions to property. The possibilities are endless. Spectacular Panoramic, Ocean, Bay, City Lights and endless Sunsets views a rare fine. Home is approximately 2,100ÃA² (Realist) this
Single-level 3-bed, 2-bath, 2 living rooms, 2 fireplaces (in both living & family room,) formal dining. Secondary dining, large kitchen add in privacy, easy living & flexibility.
Dual electric iron gates Circular front driveway leads to main house & 2-car attached garage, 3rd iron gate leads to the additional 3-car detached 688ÃA² garage ideal for car collectors, workshop space, or future expansion.
Pavers complete large backyard rear patio, perfect for entertaining or relaxing
Furnishings available separately.
Buyer independently verifying the accuracy of all information through personal inspection or with appropriate professionals
Zillow last checked: 8 hours ago
Listing updated: December 11, 2025 at 05:57am
Listed by:
Constance Laub 00471053 831-238-5287,
Carmel Crown Properties 831-238-5287
Bought with:
Rosa Chaidez, 00804542
Imperial Realty
Source: MLSListings Inc,MLS#: ML82019312
Facts & features
Interior
Bedrooms & bathrooms
- Bedrooms: 3
- Bathrooms: 2
- Full bathrooms: 2
Bedroom
- Features: GroundFloorBedroom, PrimaryBedroomonGroundFloor, BedroomonGroundFloor2plus
Bathroom
- Features: FullonGroundFloor
Dining room
- Features: DiningArea, FormalDiningRoom
Family room
- Features: Other, SeparateFamilyRoom
Kitchen
- Features: _220VoltOutlet, Countertop_Tile, Other
Heating
- Forced Air, Other
Cooling
- Other
Appliances
- Included: Dishwasher, Disposal, Other, Oven/Range, Refrigerator, Dryer, Washer
- Laundry: In Garage, Other
Features
- Wet Bar
- Flooring: Carpet, Hardwood, Other, Tile
- Doors: Other
- Number of fireplaces: 2
- Fireplace features: Family Room, Living Room
Interior area
- Total structure area: 2,100
- Total interior livable area: 2,100 sqft
Property
Parking
- Total spaces: 7
- Parking features: Attached, Detached, Enclosed, Garage Door Opener, Guest, Off Street, Oversized
- Attached garage spaces: 5
Accessibility
- Accessibility features: Other
Features
- Stories: 1
- Patio & porch: Balcony/Patio
- Exterior features: Back Yard, Fenced, Storage Shed Structure, Courtyard
- Fencing: Perimeter,Back Yard,Front Yard,Gate,Mixed Height Type
- Has view: Yes
- View description: Bay, City Lights, Hills, Mountain(s), Ocean, Water
- Has water view: Yes
- Water view: Bay,Ocean,Water
Lot
- Size: 0.33 Acres
- Features: Gentle Sloping, Mostly Level
Details
- Additional structures: Garage, Outbuilding, Sheds, StorageFacility
- Parcel number: 011094012000
- Zoning: R1-7
- Special conditions: CourtConfMayBeReqd
Construction
Type & style
- Home type: SingleFamily
- Architectural style: Ranch,Traditional
- Property subtype: Single Family Residence, Residential
Materials
- Foundation: Concrete Perimeter, Slab
- Roof: Composition, Other
Condition
- New construction: No
- Year built: 1948
Utilities & green energy
- Gas: PublicUtilities
- Sewer: Public Sewer
- Water: Public
- Utilities for property: Public Utilities, Water Public
Community & neighborhood
Location
- Region: Seaside
Other
Other facts
- Listing agreement: ExclusiveRightToSell
- Listing terms: CashorConventionalLoan
Price history
| Date | Event | Price |
|---|---|---|
| 12/3/2025 | Sold | $1,173,000$559/sqft |
Source: | ||
Public tax history
| Year | Property taxes | Tax assessment |
|---|---|---|
| 2025 | $12,058 +8.3% | $967,572 +2% |
| 2024 | $11,137 +285.3% | $948,600 +411.5% |
| 2023 | $2,891 | $185,449 +2% |
Find assessor info on the county website
Neighborhood: 93955
Nearby schools
GreatSchools rating
- 6/10Ord Terrace Elementary SchoolGrades: K-6Distance: 0.6 mi
- 4/10Seaside Middle SchoolGrades: 7-8Distance: 1.1 mi
- 6/10Seaside High SchoolGrades: 9-12Distance: 0.4 mi
Schools provided by the listing agent
- District: MontereyPeninsulaUnified
Source: MLSListings Inc. This data may not be complete. We recommend contacting the local school district to confirm school assignments for this home.

Get pre-qualified for a loan
At Zillow Home Loans, we can pre-qualify you in as little as 5 minutes with no impact to your credit score.An equal housing lender. NMLS #10287.
Sell for more on Zillow
Get a free Zillow Showcase℠ listing and you could sell for .
$1,172,900
2% more+ $23,458
With Zillow Showcase(estimated)
$1,196,358