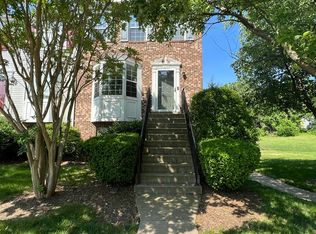Sold for $330,000 on 06/19/25
$330,000
1976 Pawlet Dr #23C, Crofton, MD 21114
2beds
1,206sqft
Townhouse
Built in 1997
-- sqft lot
$333,800 Zestimate®
$274/sqft
$2,332 Estimated rent
Home value
$333,800
$310,000 - $357,000
$2,332/mo
Zestimate® history
Loading...
Owner options
Explore your selling options
What's special
End unit townhome on 1 floor, freshly painted w/ 2 large bedrooms,2 remodeled bathrooms, updated kitchen, wood flooring, Breakfast area w/ bay window, lots of sunlight, French door leads to brick patio for all your outside entertainment, fenced back yard that backs to common area. This community has 2 pools, Basketball courts, Tennis courts, Volleyball courts, tot lot/ playgrounds all included in your condo fee! This townhome is perfect and won't last long on the market.
Zillow last checked: 8 hours ago
Listing updated: June 19, 2025 at 04:38am
Listed by:
Laura Arnold 240-305-4222,
RE/MAX Leading Edge
Bought with:
Dee Dee Miller, 527281
Long & Foster Real Estate, Inc.
Source: Bright MLS,MLS#: MDAA2113750
Facts & features
Interior
Bedrooms & bathrooms
- Bedrooms: 2
- Bathrooms: 2
- Full bathrooms: 2
- Main level bathrooms: 2
- Main level bedrooms: 2
Basement
- Area: 0
Heating
- Hot Water, Forced Air, Electric
Cooling
- Ceiling Fan(s), Central Air, Electric
Appliances
- Included: Microwave, Dishwasher, Disposal, Dryer, Exhaust Fan, Ice Maker, Self Cleaning Oven, Oven/Range - Electric, Washer, Water Heater, Refrigerator, Cooktop, Electric Water Heater
Features
- Bathroom - Walk-In Shower, Bathroom - Tub Shower, Ceiling Fan(s), Combination Dining/Living, Entry Level Bedroom, Open Floorplan, Breakfast Area, Eat-in Kitchen, Kitchen - Table Space
- Flooring: Wood, Ceramic Tile
- Windows: Screens, Storm Window(s), Vinyl Clad
- Has basement: No
- Has fireplace: No
Interior area
- Total structure area: 1,206
- Total interior livable area: 1,206 sqft
- Finished area above ground: 1,206
- Finished area below ground: 0
Property
Parking
- Parking features: Assigned, Paved, On Street
- Has uncovered spaces: Yes
- Details: Assigned Parking, Assigned Space #: 23C
Accessibility
- Accessibility features: None
Features
- Levels: One
- Stories: 1
- Exterior features: Sidewalks
- Pool features: Community
- Fencing: Back Yard,Wood
Details
- Additional structures: Above Grade, Below Grade
- Parcel number: 020275090097829
- Zoning: R15
- Special conditions: Standard
Construction
Type & style
- Home type: Townhouse
- Architectural style: Colonial
- Property subtype: Townhouse
Materials
- Vinyl Siding
- Foundation: Slab
Condition
- Excellent
- New construction: No
- Year built: 1997
Utilities & green energy
- Sewer: Public Sewer
- Water: Public
- Utilities for property: Cable Available
Community & neighborhood
Security
- Security features: Fire Sprinkler System
Community
- Community features: Pool
Location
- Region: Crofton
- Subdivision: Sycamore Mews
HOA & financial
HOA
- Has HOA: No
- Amenities included: Basketball Court, Common Grounds, Pool, Reserved/Assigned Parking, Tennis Court(s), Tot Lots/Playground
- Services included: Common Area Maintenance, Management, Reserve Funds, Pool(s), Road Maintenance, Sewer, Snow Removal, Trash, Water
- Association name: Sycamore Mews
Other fees
- Condo and coop fee: $275 monthly
Other
Other facts
- Listing agreement: Exclusive Right To Sell
- Listing terms: Cash,Conventional,FHA,VA Loan
- Ownership: Condominium
Price history
| Date | Event | Price |
|---|---|---|
| 6/19/2025 | Sold | $330,000+0.2%$274/sqft |
Source: | ||
| 5/22/2025 | Pending sale | $329,500$273/sqft |
Source: | ||
| 5/14/2025 | Listed for sale | $329,500+58.4%$273/sqft |
Source: | ||
| 3/13/2015 | Listing removed | $208,000$172/sqft |
Source: RE/MAX EXECUTIVE #AA8554254 | ||
| 2/15/2015 | Pending sale | $208,000$172/sqft |
Source: RE/MAX EXECUTIVE #AA8554254 | ||
Public tax history
Tax history is unavailable.
Neighborhood: 21114
Nearby schools
GreatSchools rating
- 8/10Nantucket Elementary SchoolGrades: PK-5Distance: 0.3 mi
- 9/10Crofton Middle SchoolGrades: 6-8Distance: 2.3 mi
- 8/10Arundel High SchoolGrades: 9-12Distance: 2.8 mi
Schools provided by the listing agent
- Elementary: Nantucket
- Middle: Crofton
- High: Crofton
- District: Anne Arundel County Public Schools
Source: Bright MLS. This data may not be complete. We recommend contacting the local school district to confirm school assignments for this home.

Get pre-qualified for a loan
At Zillow Home Loans, we can pre-qualify you in as little as 5 minutes with no impact to your credit score.An equal housing lender. NMLS #10287.
Sell for more on Zillow
Get a free Zillow Showcase℠ listing and you could sell for .
$333,800
2% more+ $6,676
With Zillow Showcase(estimated)
$340,476