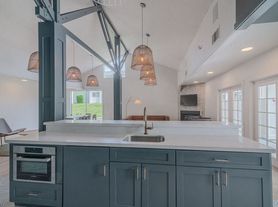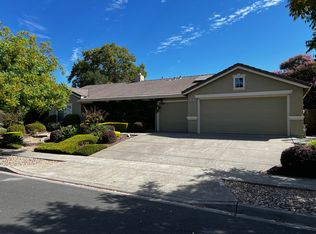Fully renovated in 2020, this beautifully furnished three-bedroom, two-bath home blends modern comfort with timeless style. The interiors feature engineered oak wood floors throughout, kitchen with quartz and butcher block counters, and stainless steel appliances. The primary suite includes a luxurious ensuite with a soaking tub and elegant tile finishes, while the second bathroom offers a walk-in tile shower with a glass surround. Step outside to a spacious backyard oasis with a sparkling pool, charming gazebo, cozy fire pit, and BBQ, perfect for entertaining or relaxing. The property has a fenced front yard with abundant flowers, a nectarine and lemon tree, providing fresh, seasonal fruit. Move-in ready and fully equipped, this home offers both convenience and lifestyle. Available unfurnished and without utilities at a lesser rate. Two off-street parking spaces, no garage. Storage shed available.
All utilities included, including weekly yard care and weekly pool chemical service. If tenants want to heat the pool there is an extra charge per monthly PG&E bill. Property is available unfurnished and with no utilities included at a lesser rate.
House for rent
Accepts Zillow applications
$6,000/mo
1976 S Terrace Dr, Napa, CA 94559
3beds
1,280sqft
Price may not include required fees and charges.
Single family residence
Available Sat Nov 1 2025
Dogs OK
Central air
In unit laundry
Off street parking
Forced air
What's special
Sparkling poolElegant tile finishesNectarine and lemon treeFresh seasonal fruitEngineered oak wood floorsCharming gazeboStainless steel appliances
- 1 day |
- -- |
- -- |
Travel times
Facts & features
Interior
Bedrooms & bathrooms
- Bedrooms: 3
- Bathrooms: 2
- Full bathrooms: 2
Heating
- Forced Air
Cooling
- Central Air
Appliances
- Included: Dishwasher, Dryer, Freezer, Microwave, Oven, Refrigerator, Washer
- Laundry: In Unit
Features
- Flooring: Hardwood, Tile
- Furnished: Yes
Interior area
- Total interior livable area: 1,280 sqft
Property
Parking
- Parking features: Off Street
- Details: Contact manager
Features
- Exterior features: Bicycle storage, Heating system: Forced Air, Landscaping included in rent, No Utilities included in rent, Utilities included in rent
- Has private pool: Yes
Details
- Parcel number: 046505001000
Construction
Type & style
- Home type: SingleFamily
- Property subtype: Single Family Residence
Community & HOA
HOA
- Amenities included: Pool
Location
- Region: Napa
Financial & listing details
- Lease term: 6 Month
Price history
| Date | Event | Price |
|---|---|---|
| 10/23/2025 | Listed for rent | $6,000$5/sqft |
Source: Zillow Rentals | ||
| 11/18/2019 | Sold | $589,000+1.7%$460/sqft |
Source: | ||
| 10/16/2019 | Pending sale | $579,000$452/sqft |
Source: Coldwell Banker Brokers of the Valley #21925859 | ||
| 10/7/2019 | Listed for sale | $579,000+8.2%$452/sqft |
Source: Coldwell Banker B of V-Napa #21925859 | ||
| 7/25/2017 | Sold | $535,000+34.1%$418/sqft |
Source: Public Record | ||

