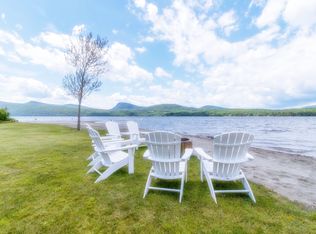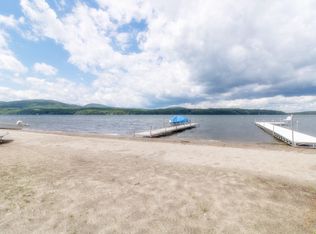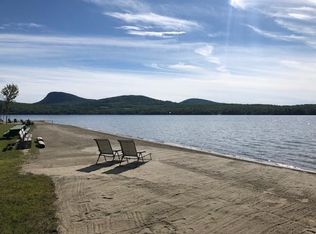Closed
Listed by:
Andrea Kupetz,
Century 21 Farm & Forest/Burke 802-626-4222
Bought with: Century 21 Farm & Forest/Burke
$250,000
1976 VT Route 5A Cabin #4, Westmore, VT 05860
2beds
460sqft
Condominium
Built in 1940
-- sqft lot
$250,500 Zestimate®
$543/sqft
$1,200 Estimated rent
Home value
$250,500
Estimated sales range
Not available
$1,200/mo
Zestimate® history
Loading...
Owner options
Explore your selling options
What's special
Welcome to Willoughby Haven, a delightful getaway reminiscent of past summer vacations. The 2.6-acre common property is tree-lined on 2 sides and boasts 343’ of pristine sandy shoreline on Lake Willoughby. This is Cabin #4, one of 7 planned community cabins, that enjoy the shoreline with shallow water making it ideal for kids, while still deep enough to pull your boat into the private dock. Each cabin will be allowed to put a storage shed in a designated area. During the off-season, the storage shed holds the grills, outdoor furniture, kayaks, canoes, and paddle boards, which are included in the sale of the property, along with all furniture in the cabins. All new underneath support systems have just been completed on cabins 4 & 5. You and your guests will love spending the day relaxing on the private beach, swimming in the lake’s crystal-clear water, witnessing vibrant sunsets, and making s'mores under a starlit sky. Located on Vermont's most picturesque lake, minutes from multiple hiking trails, this truly is a wonderful place to escape.
Zillow last checked: 8 hours ago
Listing updated: August 11, 2025 at 06:15am
Listed by:
Andrea Kupetz,
Century 21 Farm & Forest/Burke 802-626-4222
Bought with:
Marcy L Lindstedt
Century 21 Farm & Forest/Burke
Source: PrimeMLS,MLS#: 5032348
Facts & features
Interior
Bedrooms & bathrooms
- Bedrooms: 2
- Bathrooms: 1
- 3/4 bathrooms: 1
Heating
- Propane, Direct Vent, Vented Gas Heater
Cooling
- None
Appliances
- Included: Gas Range, Refrigerator, Propane Water Heater, Owned Water Heater, Tank Water Heater, Water Heater
Features
- Dining Area, Kitchen/Dining, Living/Dining, Natural Woodwork
- Flooring: Softwood, Vinyl
- Has basement: No
Interior area
- Total structure area: 520
- Total interior livable area: 460 sqft
- Finished area above ground: 460
- Finished area below ground: 0
Property
Parking
- Parking features: Circular Driveway, Shared Driveway, Gravel, Off Street, On Site
Features
- Levels: One
- Stories: 1
- Patio & porch: Enclosed Porch, Screened Porch
- Exterior features: Boat Slip/Dock, Trash, Natural Shade
- Has view: Yes
- View description: Water, Lake, Mountain(s)
- Has water view: Yes
- Water view: Water,Lake
- Waterfront features: Beach Access, Lake Front, Stream
- Body of water: Willoughby Lake
- Frontage length: Water frontage: 343,Road frontage: 235
Lot
- Size: 2.60 Acres
- Features: Condo Development, Country Setting, Landscaped, Level, Open Lot, Recreational, Views, Near Skiing, Near Snowmobile Trails, Neighborhood
Details
- Additional structures: Outbuilding
- Zoning description: Westmore
Construction
Type & style
- Home type: Condo
- Architectural style: Cabin
- Property subtype: Condominium
Materials
- Wood Frame, Clapboard Exterior, Wood Siding
- Foundation: Pillar/Post/Pier
- Roof: Metal
Condition
- New construction: No
- Year built: 1940
Utilities & green energy
- Electric: Circuit Breakers
- Sewer: Community, Concrete, Private Sewer, Shared Septic, Shared
- Utilities for property: Propane, Telephone at Site, Underground Utilities
Community & neighborhood
Security
- Security features: Carbon Monoxide Detector(s), Battery Smoke Detector
Location
- Region: Orleans
- Subdivision: Willoughby Haven Planned Community
HOA & financial
Other financial information
- Additional fee information: Fee: $85
Other
Other facts
- Road surface type: Paved
Price history
| Date | Event | Price |
|---|---|---|
| 4/29/2025 | Sold | $250,000-10.7%$543/sqft |
Source: | ||
| 4/2/2025 | Contingent | $280,000$609/sqft |
Source: | ||
| 3/16/2025 | Listed for sale | $280,000+12%$609/sqft |
Source: | ||
| 3/12/2025 | Listing removed | $250,000$543/sqft |
Source: | ||
| 2/16/2025 | Listed for sale | $250,000$543/sqft |
Source: | ||
Public tax history
Tax history is unavailable.
Neighborhood: 05860
Nearby schools
GreatSchools rating
- 5/10Brownington Central SchoolGrades: PK-8Distance: 5.6 mi
- 4/10Lake Region Uhsd #24Grades: 9-12Distance: 8.3 mi
Schools provided by the listing agent
- District: Orleans Central
Source: PrimeMLS. This data may not be complete. We recommend contacting the local school district to confirm school assignments for this home.

Get pre-qualified for a loan
At Zillow Home Loans, we can pre-qualify you in as little as 5 minutes with no impact to your credit score.An equal housing lender. NMLS #10287.


