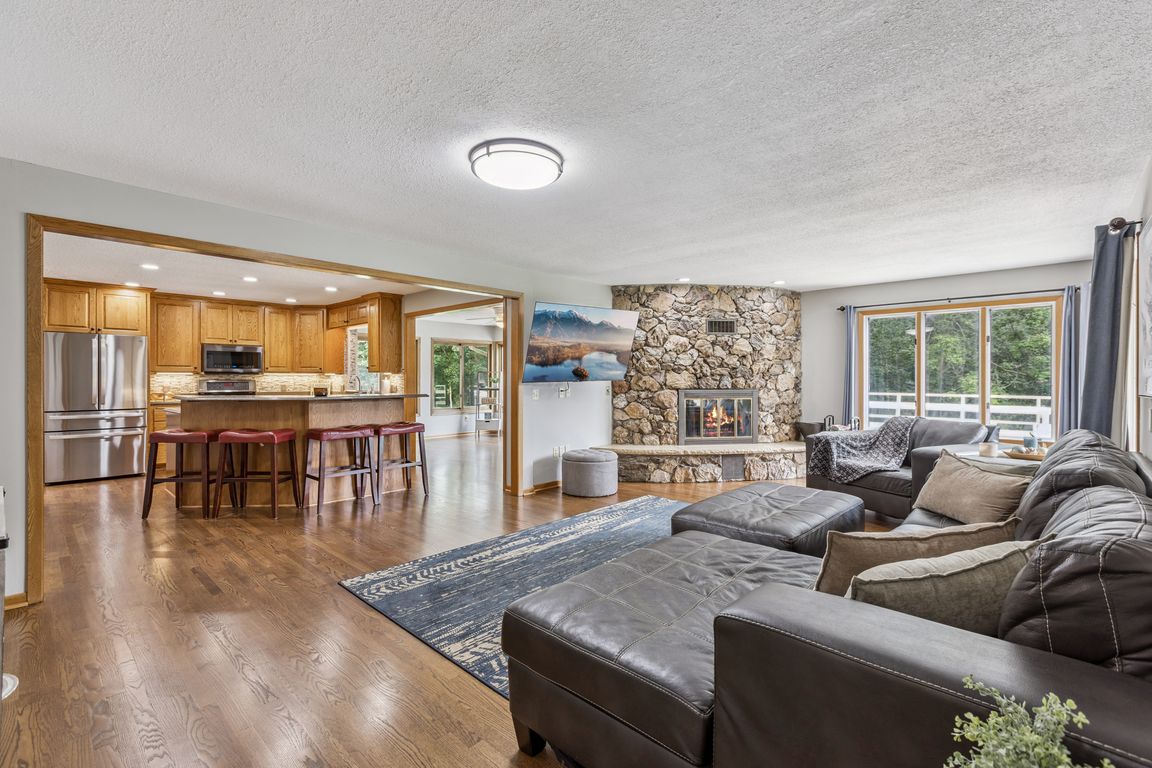
Active with contingencyPrice cut: $26K (9/24)
$699,000
5beds
4,684sqft
19761 Gary St NW, Elk River, MN 55330
5beds
4,684sqft
Single family residence
Built in 1983
2.40 Acres
6 Attached garage spaces
$149 price/sqft
What's special
Welcome to 19761 Gary St. NW in Elk River — a beautifully maintained 5-bedroom, 4-bathroom home set on 2 scenic acres in a prime location near Elk River Golf Club, restaurants, schools, shopping, and more. Inside, the sun-filled main level boasts an open layout with spacious living areas, a cozy stone ...
- 75 days |
- 1,526 |
- 70 |
Source: NorthstarMLS as distributed by MLS GRID,MLS#: 6767373
Travel times
Family Room
Kitchen
Dining Room
Zillow last checked: 7 hours ago
Listing updated: October 19, 2025 at 02:12pm
Listed by:
John D Schuster 612-900-3333,
Coldwell Banker Realty,
Steven Varhol 612-867-9437
Source: NorthstarMLS as distributed by MLS GRID,MLS#: 6767373
Facts & features
Interior
Bedrooms & bathrooms
- Bedrooms: 5
- Bathrooms: 4
- Full bathrooms: 2
- 3/4 bathrooms: 1
- 1/2 bathrooms: 1
Rooms
- Room types: Living Room, Kitchen, Dining Room, Bedroom 1, Bedroom 2, Bedroom 3, Bedroom 4, Bedroom 5, Family Room, Sun Room, Loft, Mud Room, Foyer
Bedroom 1
- Level: Main
- Area: 391 Square Feet
- Dimensions: 23x17
Bedroom 2
- Level: Upper
- Area: 204 Square Feet
- Dimensions: 17x12
Bedroom 3
- Level: Upper
- Area: 210 Square Feet
- Dimensions: 15x14
Bedroom 4
- Level: Lower
- Area: 238 Square Feet
- Dimensions: 17x14
Bedroom 5
- Level: Lower
- Area: 225 Square Feet
- Dimensions: 15x15
Dining room
- Level: Main
- Area: 280 Square Feet
- Dimensions: 20x14
Family room
- Level: Lower
- Area: 1190 Square Feet
- Dimensions: 35x34
Foyer
- Level: Main
- Area: 88 Square Feet
- Dimensions: 11x8
Kitchen
- Level: Main
- Area: 306 Square Feet
- Dimensions: 18x17
Living room
- Level: Main
- Area: 375 Square Feet
- Dimensions: 25x15
Loft
- Level: Upper
- Area: 76 Square Feet
- Dimensions: 19x4
Mud room
- Level: Main
- Area: 80 Square Feet
- Dimensions: 10x8
Sun room
- Level: Main
- Area: 204 Square Feet
- Dimensions: 17x12
Heating
- Forced Air, Fireplace(s), Radiant Floor
Cooling
- Central Air
Appliances
- Included: Dishwasher, Disposal, Exhaust Fan, Gas Water Heater, Microwave, Range, Refrigerator, Stainless Steel Appliance(s), Washer
Features
- Basement: Daylight,Egress Window(s),Finished,Storage Space,Walk-Out Access
- Number of fireplaces: 2
- Fireplace features: Family Room, Living Room, Stone
Interior area
- Total structure area: 4,684
- Total interior livable area: 4,684 sqft
- Finished area above ground: 2,654
- Finished area below ground: 2,015
Video & virtual tour
Property
Parking
- Total spaces: 6
- Parking features: Attached, Detached, Heated Garage, Insulated Garage, Multiple Garages
- Attached garage spaces: 6
- Details: Garage Dimensions (28x24)
Accessibility
- Accessibility features: None
Features
- Levels: Modified Two Story
- Stories: 2
- Patio & porch: Deck, Patio
Lot
- Size: 2.4 Acres
- Dimensions: 477 x 174 x 520 x 279
- Features: Many Trees
Details
- Additional structures: Additional Garage
- Foundation area: 2030
- Parcel number: 75004990150
- Zoning description: Residential-Single Family
Construction
Type & style
- Home type: SingleFamily
- Property subtype: Single Family Residence
Materials
- Brick/Stone, Fiber Cement, Steel Siding
- Roof: Asphalt,Pitched
Condition
- Age of Property: 42
- New construction: No
- Year built: 1983
Utilities & green energy
- Gas: Natural Gas
- Sewer: Private Sewer, Tank with Drainage Field
- Water: Well
Community & HOA
Community
- Subdivision: Country Side Acres
HOA
- Has HOA: No
Location
- Region: Elk River
Financial & listing details
- Price per square foot: $149/sqft
- Tax assessed value: $665,000
- Annual tax amount: $9,198
- Date on market: 8/11/2025