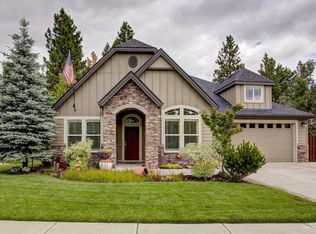Closed
$1,216,000
19766 Thimbleberry Way, Bend, OR 97702
4beds
3baths
3,450sqft
Single Family Residence
Built in 2008
6,534 Square Feet Lot
$1,139,500 Zestimate®
$352/sqft
$3,643 Estimated rent
Home value
$1,139,500
$1.07M - $1.21M
$3,643/mo
Zestimate® history
Loading...
Owner options
Explore your selling options
What's special
Stop your home search because this beauty checks all the boxes. This thoughtfully updated home in River Canyon Estates features wide plank, European white oak flooring that runs through the main level. New light fixtures, classy wainscoting, and a floor to ceiling paneled fireplace with white stone accents give the home a comfortable but upscale feel. The primary suite is situated off the family room and features a generous bathroom with a soaking tub, dual vanity, and spacious walk-in closet. Moving upstairs you are greeted by a vast open loft, oversized bonus room, and three additional bedrooms. But the real showstopper is this home's location. Situated on a corner lot, the home backs to a neighborhood greenbelt affectionately referred to as the pit. Sledding and snowball fights in the winter, baseball and slip n' slides in the summer. Not to be overlooked, the neighborhood has direct access to the iconic Deschutes River trail, offers a community clubhouse, fitness center, and pool.
Zillow last checked: 8 hours ago
Listing updated: November 06, 2024 at 07:31pm
Listed by:
The Agency Bend 541-508-7430
Bought with:
Cascade Hasson Sotheby's International Realty
Source: Oregon Datashare,MLS#: 220161468
Facts & features
Interior
Bedrooms & bathrooms
- Bedrooms: 4
- Bathrooms: 3
Heating
- Forced Air, Natural Gas
Cooling
- Central Air, Zoned
Appliances
- Included: Dishwasher, Disposal, Microwave, Oven, Range, Range Hood, Refrigerator, Water Heater
Features
- Smart Lock(s), Ceiling Fan(s), Double Vanity, Enclosed Toilet(s), Fiberglass Stall Shower, Granite Counters, Kitchen Island, Linen Closet, Open Floorplan, Pantry, Primary Downstairs, Shower/Tub Combo, Soaking Tub, Tile Counters, Vaulted Ceiling(s), Walk-In Closet(s)
- Flooring: Hardwood, Laminate, Tile
- Windows: Double Pane Windows, Vinyl Frames
- Has fireplace: Yes
- Fireplace features: Family Room, Gas
- Common walls with other units/homes: No Common Walls
Interior area
- Total structure area: 3,450
- Total interior livable area: 3,450 sqft
Property
Parking
- Total spaces: 3
- Parking features: Attached, Garage Door Opener, Tandem
- Attached garage spaces: 3
Features
- Levels: Two
- Stories: 2
- Spa features: Spa/Hot Tub
- Fencing: Fenced
- Has view: Yes
- View description: Neighborhood, Park/Greenbelt
Lot
- Size: 6,534 sqft
- Features: Corner Lot, Landscaped, Level, Sprinkler Timer(s), Sprinklers In Front, Sprinklers In Rear
Details
- Parcel number: 251356
- Zoning description: RS
- Special conditions: Standard
Construction
Type & style
- Home type: SingleFamily
- Architectural style: Northwest
- Property subtype: Single Family Residence
Materials
- Frame
- Foundation: Stemwall
- Roof: Composition
Condition
- New construction: No
- Year built: 2008
Utilities & green energy
- Sewer: Public Sewer
- Water: Backflow Domestic, Backflow Irrigation, Public
Community & neighborhood
Security
- Security features: Carbon Monoxide Detector(s), Smoke Detector(s)
Community
- Community features: Short Term Rentals Not Allowed, Tennis Court(s)
Location
- Region: Bend
- Subdivision: River Canyon Estates
HOA & financial
HOA
- Has HOA: Yes
- HOA fee: $200 quarterly
- Amenities included: Clubhouse, Fitness Center, Park, Pool, Tennis Court(s)
Other
Other facts
- Listing terms: Cash,Conventional
- Road surface type: Paved
Price history
| Date | Event | Price |
|---|---|---|
| 5/26/2023 | Sold | $1,216,000-4.6%$352/sqft |
Source: | ||
| 4/25/2023 | Pending sale | $1,275,000$370/sqft |
Source: | ||
| 4/21/2023 | Price change | $1,275,000-1.9%$370/sqft |
Source: | ||
| 3/31/2023 | Listed for sale | $1,299,900+68.8%$377/sqft |
Source: | ||
| 3/19/2020 | Sold | $770,000+1.3%$223/sqft |
Source: | ||
Public tax history
| Year | Property taxes | Tax assessment |
|---|---|---|
| 2024 | $6,645 +7.9% | $396,870 +6.1% |
| 2023 | $6,160 +4% | $374,100 |
| 2022 | $5,925 +2.9% | $374,100 +6.1% |
Find assessor info on the county website
Neighborhood: Southwest Bend
Nearby schools
GreatSchools rating
- 7/10Pine Ridge Elementary SchoolGrades: K-5Distance: 0.2 mi
- 10/10Cascade Middle SchoolGrades: 6-8Distance: 0.8 mi
- 5/10Bend Senior High SchoolGrades: 9-12Distance: 2.7 mi
Schools provided by the listing agent
- Elementary: Pine Ridge Elem
- Middle: Cascade Middle
- High: Bend Sr High
Source: Oregon Datashare. This data may not be complete. We recommend contacting the local school district to confirm school assignments for this home.

Get pre-qualified for a loan
At Zillow Home Loans, we can pre-qualify you in as little as 5 minutes with no impact to your credit score.An equal housing lender. NMLS #10287.
Sell for more on Zillow
Get a free Zillow Showcase℠ listing and you could sell for .
$1,139,500
2% more+ $22,790
With Zillow Showcase(estimated)
$1,162,290
