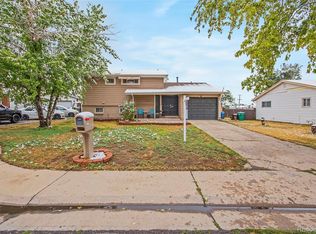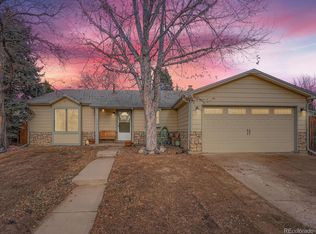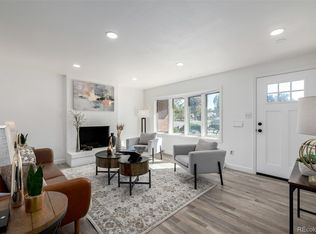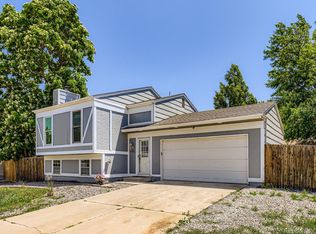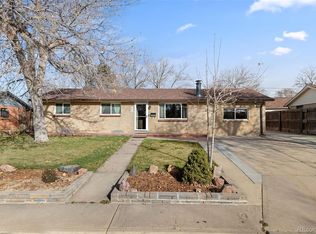PRICE IMPROVED!!! Welcome to this beautifully maintained 5-bedroom, 4-bath ranch-style home showcasing two expansive primary suites, a fully finished basement, an entertainer’s dream backyard and an incredible garage/workshop. Step into a light and bright living room with a charming bay window, gleaming hardwood floors, and tile in key areas. The kitchen boasts a stylish tile backsplash and a massive walk-in pantry, perfect for storage and organization.
The main level features a primary suite with a full private bath for enhanced comfort, two additional bedrooms and a guest bathroom. Upon walking downstairs, the finished basement includes a huge family room with a wet bar - ideal for gatherings- a second primary suite with a full private bath an additional bedroom and a guest bathroom, dedicated laundry room with washer and dryer included.
Enjoy outdoor living on the large paver patio within a fully fenced backyard, complete with a firepit and your very own outdoor pizza oven. The oversized paver driveway with a detached 2-car garage is fully customized with LED lighting, flooring, A/C & heating, offering both functionality and style.
Located near major highways, Anschutz Medical Campus, and a variety of restaurants, this home combines comfort, convenience, and space for all your needs.
Roof & Siding replaced 2025, brand new A/C 2025, sewer replaced 2018.
https://unbranded.virtuance.com/listing/1977-altura-blvd-aurora-colorado
Accepting backups
Price cut: $15K (9/27)
$483,000
1977 Altura Boulevard, Aurora, CO 80011
5beds
2,498sqft
Est.:
Single Family Residence
Built in 1976
9,974 Square Feet Lot
$478,300 Zestimate®
$193/sqft
$-- HOA
What's special
Fully fenced backyardStylish tile backsplashFinished basementOversized paver drivewayMassive walk-in pantryOutdoor pizza ovenFully finished basement
- 144 days |
- 63 |
- 0 |
Zillow last checked: 8 hours ago
Listing updated: October 24, 2025 at 08:55am
Listed by:
Luz Duran Robles 720-431-1437 Luz-Realtor@outlook.com,
Real Broker, LLC DBA Real
Source: REcolorado,MLS#: 6528105
Facts & features
Interior
Bedrooms & bathrooms
- Bedrooms: 5
- Bathrooms: 4
- Full bathrooms: 3
- 3/4 bathrooms: 1
- Main level bathrooms: 2
- Main level bedrooms: 3
Bedroom
- Level: Main
Bedroom
- Level: Main
Bedroom
- Level: Basement
Bedroom
- Level: Basement
Bathroom
- Level: Main
Bathroom
- Level: Basement
Bathroom
- Description: Huge Wet Bar
- Level: Basement
Other
- Level: Main
Other
- Level: Main
Dining room
- Level: Main
Family room
- Description: Huge Wet Bar And Family Room
- Level: Basement
Kitchen
- Description: Large Kitchen With Huge Pantry
- Level: Main
Laundry
- Level: Basement
Living room
- Level: Main
Heating
- Forced Air
Cooling
- Central Air
Appliances
- Included: Dishwasher, Dryer, Oven, Range, Refrigerator, Washer
- Laundry: In Unit
Features
- Ceiling Fan(s), Pantry
- Flooring: Carpet, Concrete, Tile, Wood
- Windows: Bay Window(s)
- Basement: Unfinished
- Common walls with other units/homes: No Common Walls
Interior area
- Total structure area: 2,498
- Total interior livable area: 2,498 sqft
- Finished area above ground: 1,249
- Finished area below ground: 0
Video & virtual tour
Property
Parking
- Total spaces: 8
- Parking features: Floor Coating, Lighted, Oversized
- Garage spaces: 2
Features
- Levels: One
- Stories: 1
- Patio & porch: Covered, Front Porch, Patio
- Exterior features: Fire Pit, Private Yard
- Fencing: Full
Lot
- Size: 9,974 Square Feet
- Features: Cul-De-Sac
Details
- Parcel number: R0085610
- Special conditions: Standard
Construction
Type & style
- Home type: SingleFamily
- Property subtype: Single Family Residence
Materials
- Frame
- Roof: Composition
Condition
- Updated/Remodeled
- Year built: 1976
Utilities & green energy
- Sewer: Public Sewer
- Water: Public
Community & HOA
Community
- Subdivision: Murray Johnston Farm
HOA
- Has HOA: No
Location
- Region: Aurora
Financial & listing details
- Price per square foot: $193/sqft
- Tax assessed value: $428,000
- Annual tax amount: $2,781
- Date on market: 7/25/2025
- Listing terms: Cash,Conventional,FHA,VA Loan
- Exclusions: Seller's Personal Property
- Ownership: Individual
Estimated market value
$478,300
$454,000 - $502,000
$3,040/mo
Price history
Price history
| Date | Event | Price |
|---|---|---|
| 10/24/2025 | Pending sale | $483,000$193/sqft |
Source: | ||
| 9/27/2025 | Price change | $483,000-3%$193/sqft |
Source: | ||
| 8/21/2025 | Price change | $498,000-0.4%$199/sqft |
Source: | ||
| 7/25/2025 | Listed for sale | $500,000+296.8%$200/sqft |
Source: | ||
| 8/12/2015 | Sold | $126,000$50/sqft |
Source: Public Record Report a problem | ||
Public tax history
Public tax history
| Year | Property taxes | Tax assessment |
|---|---|---|
| 2025 | $2,781 -1.6% | $26,750 -11.5% |
| 2024 | $2,825 +12.1% | $30,240 |
| 2023 | $2,519 -4% | $30,240 +36.4% |
Find assessor info on the county website
BuyAbility℠ payment
Est. payment
$2,749/mo
Principal & interest
$2334
Property taxes
$246
Home insurance
$169
Climate risks
Neighborhood: Sable Altura Chambers
Nearby schools
GreatSchools rating
- 2/10Altura Elementary SchoolGrades: PK-5Distance: 0.3 mi
- 3/10East Middle SchoolGrades: 6-8Distance: 0.9 mi
- 2/10Hinkley High SchoolGrades: 9-12Distance: 0.9 mi
Schools provided by the listing agent
- Elementary: Altura
- Middle: East
- High: Hinkley
- District: Adams-Arapahoe 28J
Source: REcolorado. This data may not be complete. We recommend contacting the local school district to confirm school assignments for this home.
- Loading
