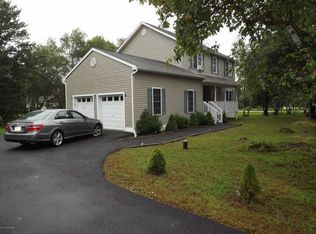Sold for $319,000 on 08/22/25
$319,000
1977 Sun Valley Dr, Blakeslee, PA 18610
3beds
2,008sqft
Single Family Residence
Built in 1991
1.03 Acres Lot
$323,900 Zestimate®
$159/sqft
$2,306 Estimated rent
Home value
$323,900
$266,000 - $392,000
$2,306/mo
Zestimate® history
Loading...
Owner options
Explore your selling options
What's special
This beautiful home is move-in ready and eagerly awaits its new owners! Imagine whipping up culinary delights in the updated kitchen, complete with sleek stainless steel appliances. Afterward, picture yourself unwinding on the expanded back deck, soaking in the tranquility of your very own acre of property. And that's not all - the finished basement offers a spacious blank canvas, ready for your creative touch. Plus, the backyard is all set for fun with swings and more, perfect for outdoor enjoyment. All this is conveniently located in the desirable Sierra View neighborhood, where you can take advantage of the community pool, basketball court, and clubhouse.
Zillow last checked: 8 hours ago
Listing updated: September 02, 2025 at 05:12pm
Listed by:
Danielle M Rovito 570-424-8850,
RE/MAX Crossroads
Bought with:
Latrese Laporte, RS327832
Smart Way America Realty
Source: PMAR,MLS#: PM-132329
Facts & features
Interior
Bedrooms & bathrooms
- Bedrooms: 3
- Bathrooms: 2
- Full bathrooms: 2
Primary bedroom
- Level: Second
Bedroom 2
- Level: Second
Bedroom 3
- Level: Second
Bathroom 2
- Level: Second
Bathroom 2
- Level: Lower
Bonus room
- Level: Lower
Dining room
- Level: Second
Kitchen
- Level: Second
Living room
- Level: Second
Heating
- Propane
Cooling
- Central Air
Appliances
- Included: Electric Range, Refrigerator, Water Heater, Dishwasher
- Laundry: Electric Dryer Hookup, Washer Hookup
Features
- Eat-in Kitchen
- Flooring: Carpet, Tile, Vinyl, Wood
- Basement: Full,Finished,Heated
- Has fireplace: No
- Common walls with other units/homes: No Common Walls
Interior area
- Total structure area: 2,008
- Total interior livable area: 2,008 sqft
- Finished area above ground: 1,020
- Finished area below ground: 988
Property
Parking
- Total spaces: 1
- Parking features: Garage
- Garage spaces: 1
Features
- Stories: 1
- Patio & porch: Deck
Lot
- Size: 1.03 Acres
- Features: Level
Details
- Additional structures: Shed(s)
- Parcel number: 20.3D.2.28
- Zoning description: Residential
Construction
Type & style
- Home type: SingleFamily
- Architectural style: Bi-Level
- Property subtype: Single Family Residence
Materials
- Stone, Vinyl Siding, Other
- Roof: Shingle
Condition
- Year built: 1991
Utilities & green energy
- Sewer: Septic Tank
- Water: Well
Community & neighborhood
Location
- Region: Blakeslee
- Subdivision: Sierra View-Tunkhannock
HOA & financial
HOA
- Has HOA: Yes
- HOA fee: $219 annually
- Amenities included: Clubhouse, Outdoor Pool
- Services included: Maintenance Road
Other
Other facts
- Listing terms: Cash,Conventional,FHA,VA Loan
- Road surface type: Paved
Price history
| Date | Event | Price |
|---|---|---|
| 8/22/2025 | Sold | $319,000+2.9%$159/sqft |
Source: PMAR #PM-132329 | ||
| 7/29/2025 | Pending sale | $310,000$154/sqft |
Source: PMAR #PM-132329 | ||
| 7/17/2025 | Price change | $310,000-1.6%$154/sqft |
Source: PMAR #PM-132329 | ||
| 5/20/2025 | Listed for sale | $315,000+16.7%$157/sqft |
Source: PMAR #PM-132329 | ||
| 12/1/2023 | Sold | $270,000-1.5%$134/sqft |
Source: PMAR #PM-110610 | ||
Public tax history
| Year | Property taxes | Tax assessment |
|---|---|---|
| 2025 | $3,853 +8.4% | $129,560 |
| 2024 | $3,553 +7.2% | $129,560 |
| 2023 | $3,315 | $129,560 |
Find assessor info on the county website
Neighborhood: 18610
Nearby schools
GreatSchools rating
- 7/10Tobyhanna El CenterGrades: K-6Distance: 6.3 mi
- 4/10Pocono Mountain West Junior High SchoolGrades: 7-8Distance: 6.7 mi
- 7/10Pocono Mountain West High SchoolGrades: 9-12Distance: 6.7 mi

Get pre-qualified for a loan
At Zillow Home Loans, we can pre-qualify you in as little as 5 minutes with no impact to your credit score.An equal housing lender. NMLS #10287.
Sell for more on Zillow
Get a free Zillow Showcase℠ listing and you could sell for .
$323,900
2% more+ $6,478
With Zillow Showcase(estimated)
$330,378