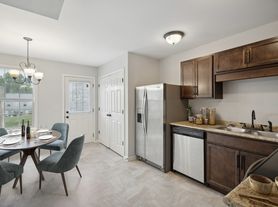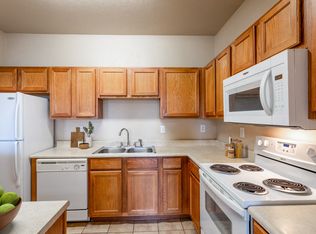Available October 1, 2025
Best Rental in the Clarksville Market!
Conveniently located near Fort Campbell. Close to shopping and lots of restaurants. This home has been completely renovated from top to bottom. Renovated by an Interior Designer where no detail was overlooked. The new exterior of this home sets the tone for what awaits inside. The home is painted the Sherwin Williams Color of the year for 2025. It has brand new windows, gutters, fencing, duct work, and impeccable landscaping .This home has 3 bedrooms & 2 Bath. It features gorgeous luxury vinyl plank floors, a spacious open floor plan, beautiful kitchen cabinets, backsplash, a large island, and luxury quartz counter tops. Brand new appliances have been installed along with a washer/dryer tower combo. The open living room showcases an elevated fireplace cove, stunning light fixture and gorgeous beam. All bedrooms have custom closet systems and ceiling fans. Full bath has a beautiful vanity and tile floor.The master suite boasts a retreat like master bath with a custom tile shower and double vanity. Enjoy the large fenced in back yard and brand new deck.
Ready For a Family to call HOME!!
Renter is responsible for utilities. Renter responsible for maintaining lawn and landscaping in a neat fashion. No smoking allowed in the home. No pets. Proof of Renters insurance required. Owner entry every 3 months to change filters and do regular maintenance checks. Lease term is 12 months.
Security Deposit, First and Last months rent due at move in.
House for rent
Accepts Zillow applications
$2,050/mo
1977 Timberline Way, Clarksville, TN 37042
3beds
1,315sqft
Price may not include required fees and charges.
Single family residence
Available now
No pets
Central air
In unit laundry
Off street parking
Heat pump
What's special
Elevated fireplace coveLarge islandCustom tile showerBeautiful vanityNew exteriorSpacious open floor planImpeccable landscaping
- 29 days |
- -- |
- -- |
Travel times
Facts & features
Interior
Bedrooms & bathrooms
- Bedrooms: 3
- Bathrooms: 2
- Full bathrooms: 2
Heating
- Heat Pump
Cooling
- Central Air
Appliances
- Included: Dishwasher, Dryer, Freezer, Microwave, Oven, Refrigerator, Washer
- Laundry: In Unit
Interior area
- Total interior livable area: 1,315 sqft
Property
Parking
- Parking features: Off Street
- Details: Contact manager
Details
- Parcel number: 030KC01500000
Construction
Type & style
- Home type: SingleFamily
- Property subtype: Single Family Residence
Community & HOA
Location
- Region: Clarksville
Financial & listing details
- Lease term: 1 Year
Price history
| Date | Event | Price |
|---|---|---|
| 9/16/2025 | Listed for rent | $2,050+2.5%$2/sqft |
Source: Zillow Rentals | ||
| 4/24/2025 | Listing removed | $2,000$2/sqft |
Source: Zillow Rentals | ||
| 3/23/2025 | Listed for rent | $2,000$2/sqft |
Source: Zillow Rentals | ||
| 11/25/2024 | Sold | $197,000-8.4%$150/sqft |
Source: | ||
| 10/25/2024 | Contingent | $215,000$163/sqft |
Source: | ||

