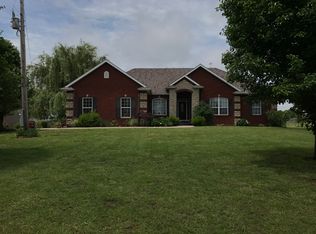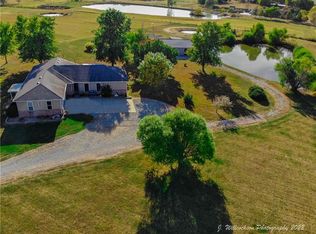You can relax...we found your new home! This quality home sitting on 5 acres is ready for a new family that needs space to roam. The kitchen has great cabinet and counter space and all kitchen appliances stay. You'll love this large main floor laundry room with additional pantry space. The master is oversized with a master bath and walk in closet and then the TWO double closets in the 2nd bedroom is just bonus-bonus storage. The 26x30 insulated building ...well, it's what every man wants! The walkout basement offers a bedroom and a 3rd bathroom, and a 43 x 13 family room. House filtration system and water softener also stay. This one hits the mark and won't last long.
This property is off market, which means it's not currently listed for sale or rent on Zillow. This may be different from what's available on other websites or public sources.

