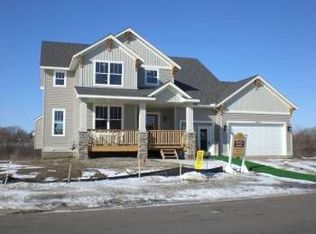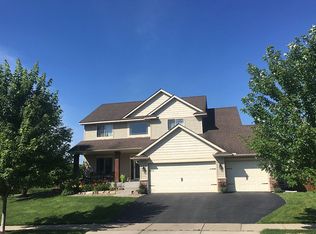Closed
$505,000
19775 Embers Ave, Farmington, MN 55024
5beds
3,210sqft
Single Family Residence
Built in 2011
0.27 Acres Lot
$497,100 Zestimate®
$157/sqft
$3,259 Estimated rent
Home value
$497,100
$462,000 - $532,000
$3,259/mo
Zestimate® history
Loading...
Owner options
Explore your selling options
What's special
Rare Opportunity in Highly Sought-After Parkview Ponds! Don’t miss this incredible home—formerly a Brandl Anderson model—offering luxury, style, and thoughtful design all in one place. This spotless two-story gem boasts expansive sun-filled rooms with oversized windows that flood the home with natural light. The spacious main level features a kitchen with a walk-in pantry, abundance of counter and cabinet space, oversized quartz island—perfect for entertaining. The open and functional layout provides plenty of room for holiday gatherings, everyday living, and ample storage for all your needs. Step outside to a beautifully fenced, wooded backyard with serene wetland views and frequent wildlife sightings. The open, flat yard is ideal for outdoor games and get-togethers, complete with a large stamped concrete patio and maintenance free deck. The fully finished walkout lower level includes a cozy family room, additional bedroom and bathroom, and a fantastic gathering space. The storage in the lower level is exceptional. You’ll also love the immaculate landscaping, garden area, and an irrigation system to keep it all looking its best. Bonus peace of mind: the home has been meticulously maintained with Minnesota Energy Service Choice coverage on all mechanicals and appliances, inspected annually. This rare find in Parkview Ponds won’t last long—schedule your showing today! Pet Free Home.
Zillow last checked: 8 hours ago
Listing updated: September 08, 2025 at 08:20am
Listed by:
Pamela L. Kraska 952-210-1567,
Bridge Realty, LLC
Bought with:
Emily Te Khieu
EBR Realty
Source: NorthstarMLS as distributed by MLS GRID,MLS#: 6754681
Facts & features
Interior
Bedrooms & bathrooms
- Bedrooms: 5
- Bathrooms: 4
- Full bathrooms: 2
- 3/4 bathrooms: 1
- 1/2 bathrooms: 1
Bedroom 1
- Level: Upper
- Area: 210 Square Feet
- Dimensions: 15x14
Bedroom 2
- Level: Upper
- Area: 132 Square Feet
- Dimensions: 12x11
Bedroom 3
- Level: Upper
- Area: 132 Square Feet
- Dimensions: 12x11
Bedroom 4
- Level: Upper
- Area: 120 Square Feet
- Dimensions: 10x12
Bedroom 5
- Level: Lower
Dining room
- Level: Main
- Area: 108 Square Feet
- Dimensions: 12x9
Family room
- Level: Main
- Area: 304 Square Feet
- Dimensions: 19x16
Foyer
- Level: Main
- Area: 60 Square Feet
- Dimensions: 6x10
Kitchen
- Level: Main
- Area: 154 Square Feet
- Dimensions: 14x11
Office
- Level: Main
- Area: 132 Square Feet
- Dimensions: 12x11
Sun room
- Level: Main
- Area: 144 Square Feet
- Dimensions: 12x12
Heating
- Forced Air
Cooling
- Attic Fan, Central Air
Appliances
- Included: Air-To-Air Exchanger, Dishwasher, Dryer, Exhaust Fan, Humidifier, Microwave, Range, Refrigerator, Stainless Steel Appliance(s), Wall Oven, Washer, Water Softener Owned
Features
- Basement: Daylight,Drain Tiled,Finished,Full,Concrete,Storage Space,Sump Basket,Tile Shower,Tray Ceiling(s),Walk-Out Access
- Number of fireplaces: 1
- Fireplace features: Gas, Living Room
Interior area
- Total structure area: 3,210
- Total interior livable area: 3,210 sqft
- Finished area above ground: 2,194
- Finished area below ground: 1,016
Property
Parking
- Total spaces: 7
- Parking features: Attached, Asphalt, Garage, Garage Door Opener, Insulated Garage
- Attached garage spaces: 3
- Uncovered spaces: 4
- Details: Garage Dimensions (30x26), Garage Door Height (8), Garage Door Width (16)
Accessibility
- Accessibility features: None
Features
- Levels: Modified Two Story
- Stories: 2
- Patio & porch: Composite Decking, Deck, Front Porch, Patio, Rear Porch
- Pool features: None
- Fencing: Chain Link,Full
Lot
- Size: 0.27 Acres
- Dimensions: 72 x 139 x 93 x 144
- Features: Many Trees
Details
- Foundation area: 977
- Parcel number: 145680010020
- Zoning description: Residential-Single Family
Construction
Type & style
- Home type: SingleFamily
- Property subtype: Single Family Residence
Materials
- Brick/Stone, Fiber Cement, Concrete
- Roof: Age 8 Years or Less,Asphalt,Pitched
Condition
- Age of Property: 14
- New construction: No
- Year built: 2011
Utilities & green energy
- Electric: 100 Amp Service
- Gas: Natural Gas
- Sewer: City Sewer/Connected, Septic System Compliant - Yes
- Water: City Water/Connected
Community & neighborhood
Location
- Region: Farmington
- Subdivision: Parkview Ponds
HOA & financial
HOA
- Has HOA: No
Other
Other facts
- Road surface type: Paved
Price history
| Date | Event | Price |
|---|---|---|
| 9/5/2025 | Sold | $505,000-1.9%$157/sqft |
Source: | ||
| 7/31/2025 | Pending sale | $514,900$160/sqft |
Source: | ||
| 7/18/2025 | Listed for sale | $514,900+49.7%$160/sqft |
Source: | ||
| 9/25/2017 | Sold | $344,000-0.3%$107/sqft |
Source: | ||
| 7/29/2017 | Pending sale | $345,000$107/sqft |
Source: RE/MAX Results #4852725 | ||
Public tax history
| Year | Property taxes | Tax assessment |
|---|---|---|
| 2023 | $5,970 +5.4% | $490,300 +5.1% |
| 2022 | $5,662 -0.4% | $466,700 +16.9% |
| 2021 | $5,684 +1.9% | $399,400 +3.1% |
Find assessor info on the county website
Neighborhood: 55024
Nearby schools
GreatSchools rating
- 6/10Riverview Elementary SchoolGrades: PK-5Distance: 1.4 mi
- 4/10Robert Boeckman Middle SchoolGrades: 6-8Distance: 2.1 mi
- 5/10Farmington High SchoolGrades: 9-12Distance: 2.3 mi
Get a cash offer in 3 minutes
Find out how much your home could sell for in as little as 3 minutes with a no-obligation cash offer.
Estimated market value
$497,100
Get a cash offer in 3 minutes
Find out how much your home could sell for in as little as 3 minutes with a no-obligation cash offer.
Estimated market value
$497,100

