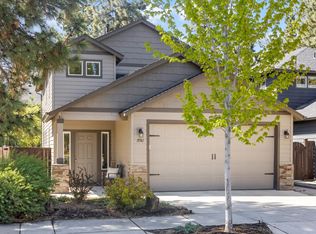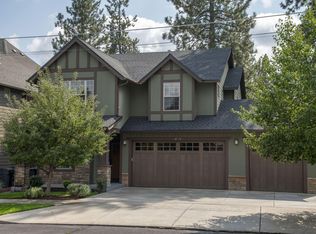Closed
$1,000,000
19775 Hollygrape St, Bend, OR 97702
4beds
4baths
3,372sqft
Single Family Residence
Built in 2004
6,969.6 Square Feet Lot
$988,400 Zestimate®
$297/sqft
$3,906 Estimated rent
Home value
$988,400
$909,000 - $1.08M
$3,906/mo
Zestimate® history
Loading...
Owner options
Explore your selling options
What's special
Discover this inviting NW craftsman-style home offering 4 bedrooms and 3.5 bathrooms in 3,372 sq. ft. of beautifully designed living space. Exceptional proximity to schools, trails, and the amenities of the Old Mill District, this meticulously maintained home offers convenience and charm—without any HOA restrictions! The functional layout features two suites, including one on the main level—perfect for guests or multi-generational living. Two spacious living areas and an expansive bonus room provide endless possibilities for relaxation or play, while a dedicated office space supports your productivity. The heart of the home is the kitchen, equipped with stainless steel appliances, a 5-burner gas cooktop, walk-in pantry, and breakfast bar. Additional features include storage throughout, an oversized garage with workbench, a fully fenced low-maintenance backyard, shed, and several covered outdoor areas. This is more than just a home; it's a lifestyle awaiting your arrival. Welcome home!
Zillow last checked: 8 hours ago
Listing updated: July 28, 2025 at 04:27pm
Listed by:
Cascade Hasson SIR 541-593-2122
Bought with:
Sundance Realty LLC
Source: Oregon Datashare,MLS#: 220202479
Facts & features
Interior
Bedrooms & bathrooms
- Bedrooms: 4
- Bathrooms: 4
Heating
- Fireplace(s), ENERGY STAR Qualified Equipment, Forced Air, Natural Gas
Cooling
- Central Air, ENERGY STAR Qualified Equipment
Appliances
- Included: Cooktop, Dishwasher, Disposal, Microwave, Oven, Range, Range Hood, Refrigerator, Water Heater
Features
- Breakfast Bar, Built-in Features, Ceiling Fan(s), Central Vacuum, Double Vanity, Enclosed Toilet(s), Granite Counters, In-Law Floorplan, Linen Closet, Open Floorplan, Pantry, Primary Downstairs, Shower/Tub Combo, Smart Thermostat, Soaking Tub, Solid Surface Counters, Stone Counters, Tile Counters, Tile Shower, Walk-In Closet(s), Wired for Data, Wired for Sound
- Flooring: Carpet, Hardwood, Stone, Vinyl
- Windows: Double Pane Windows, Vinyl Frames
- Basement: None
- Has fireplace: Yes
- Fireplace features: Gas, Living Room
- Common walls with other units/homes: No Common Walls
Interior area
- Total structure area: 3,372
- Total interior livable area: 3,372 sqft
Property
Parking
- Total spaces: 2
- Parking features: Attached, Concrete, Driveway, Garage Door Opener, Workshop in Garage
- Attached garage spaces: 2
- Has uncovered spaces: Yes
Accessibility
- Accessibility features: Accessible Full Bath, Grip-Accessible Features
Features
- Levels: Two
- Stories: 2
- Patio & porch: Covered, Front Porch, Patio, Porch, Rear Porch
- Fencing: Fenced
- Has view: Yes
- View description: Neighborhood, Territorial
Lot
- Size: 6,969 sqft
- Features: Landscaped, Level, Sprinkler Timer(s), Sprinklers In Front, Sprinklers In Rear
Details
- Additional structures: Shed(s)
- Parcel number: 209674
- Zoning description: RS
- Special conditions: Standard
Construction
Type & style
- Home type: SingleFamily
- Architectural style: Northwest
- Property subtype: Single Family Residence
Materials
- Frame
- Foundation: Stemwall
- Roof: Composition
Condition
- New construction: No
- Year built: 2004
Utilities & green energy
- Sewer: Public Sewer
- Water: Backflow Irrigation, Public, Water Meter
Community & neighborhood
Security
- Security features: Carbon Monoxide Detector(s), Security System Owned, Smoke Detector(s)
Community
- Community features: Park, Playground, Short Term Rentals Allowed, Sport Court, Tennis Court(s), Trail(s)
Location
- Region: Bend
Other
Other facts
- Listing terms: Cash,Conventional
- Road surface type: Paved
Price history
| Date | Event | Price |
|---|---|---|
| 7/28/2025 | Sold | $1,000,000-2.4%$297/sqft |
Source: | ||
| 6/16/2025 | Pending sale | $1,025,000$304/sqft |
Source: | ||
| 5/23/2025 | Listed for sale | $1,025,000$304/sqft |
Source: | ||
| 3/18/2025 | Listing removed | $1,025,000$304/sqft |
Source: | ||
| 3/18/2025 | Listed for sale | $1,025,000$304/sqft |
Source: | ||
Public tax history
| Year | Property taxes | Tax assessment |
|---|---|---|
| 2024 | $6,556 +7.9% | $391,580 +6.1% |
| 2023 | $6,078 +4% | $369,110 |
| 2022 | $5,846 +2.9% | $369,110 +6.1% |
Find assessor info on the county website
Neighborhood: Southwest Bend
Nearby schools
GreatSchools rating
- 7/10Pine Ridge Elementary SchoolGrades: K-5Distance: 0.2 mi
- 10/10Cascade Middle SchoolGrades: 6-8Distance: 1 mi
- 5/10Bend Senior High SchoolGrades: 9-12Distance: 2.9 mi
Schools provided by the listing agent
- Elementary: Pine Ridge Elem
- Middle: Cascade Middle
- High: Bend Sr High
Source: Oregon Datashare. This data may not be complete. We recommend contacting the local school district to confirm school assignments for this home.

Get pre-qualified for a loan
At Zillow Home Loans, we can pre-qualify you in as little as 5 minutes with no impact to your credit score.An equal housing lender. NMLS #10287.
Sell for more on Zillow
Get a free Zillow Showcase℠ listing and you could sell for .
$988,400
2% more+ $19,768
With Zillow Showcase(estimated)
$1,008,168
