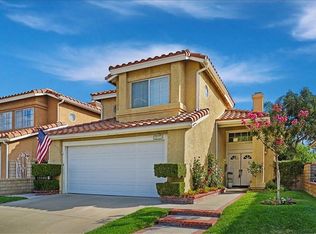Sold for $800,000 on 08/05/25
Listing Provided by:
Brian Ends DRE #01449222 661-714-4712,
Real Brokerage Technologies, Inc.
Bought with: Pinnacle Estate Properties, Inc.
$800,000
19777 Azure Field Dr, Santa Clarita, CA 91321
3beds
1,708sqft
Single Family Residence
Built in 1987
3,408 Square Feet Lot
$787,500 Zestimate®
$468/sqft
$3,568 Estimated rent
Home value
$787,500
$717,000 - $866,000
$3,568/mo
Zestimate® history
Loading...
Owner options
Explore your selling options
What's special
CHARMING, TURN KEY HOME IN CENTRALLY LOCATED, AND VERY PRIVATE RAINBOW GLEN COMMUNITY... This home offers 3 full bedrooms, and a large loft! Hardwood floors cover the downstairs, and wrap around into the kitchen. The completely remodeled kitchen offers newer cabinetry, quartz counters, large center island, and beautiful stainless steel appliances. Not 1, but 2 larger family rooms downstairs, one of them w/ French doors leading to your very private backyard. All 3 bedrooms are upstairs, along with a large loft (that can easily become a 4th bedroom). Double door entry leads you into the spacious master suite which offers vaulted ceilings, and a completely remodeled master bathroom, w/ walk in closet. This gorgeous property features newer dual pane windows, wood shutters, recessed lighting and ceiling fans throughout, tastefully remodeled bathrooms, and a leased / low payment solar system that covers all of the power the house requires. With a VERY low HOA, and NO MELLO ROOS, this home won't last long! Call today for your private and easy showing!
Zillow last checked: 8 hours ago
Listing updated: August 06, 2025 at 04:39pm
Listing Provided by:
Brian Ends DRE #01449222 661-714-4712,
Real Brokerage Technologies, Inc.
Bought with:
Brian Hulz, DRE #02102620
Pinnacle Estate Properties, Inc.
Source: CRMLS,MLS#: SR25114535 Originating MLS: California Regional MLS
Originating MLS: California Regional MLS
Facts & features
Interior
Bedrooms & bathrooms
- Bedrooms: 3
- Bathrooms: 3
- Full bathrooms: 3
- Main level bathrooms: 1
Bedroom
- Features: All Bedrooms Up
Bathroom
- Features: Dual Sinks, Quartz Counters, Remodeled
Kitchen
- Features: Kitchen Island, Kitchen/Family Room Combo, Quartz Counters, Remodeled, Self-closing Cabinet Doors, Self-closing Drawers, Updated Kitchen
Other
- Features: Walk-In Closet(s)
Heating
- Central
Cooling
- Central Air
Appliances
- Included: Convection Oven, Double Oven, Dishwasher, Self Cleaning Oven
- Laundry: In Garage
Features
- Breakfast Bar, Cathedral Ceiling(s), Eat-in Kitchen, Quartz Counters, Recessed Lighting, All Bedrooms Up, Walk-In Closet(s)
- Flooring: Carpet, Laminate, Wood
- Windows: Double Pane Windows, Plantation Shutters
- Has fireplace: Yes
- Fireplace features: Family Room
- Common walls with other units/homes: No Common Walls
Interior area
- Total interior livable area: 1,708 sqft
Property
Parking
- Total spaces: 2
- Parking features: Direct Access, Driveway, Garage
- Attached garage spaces: 2
Accessibility
- Accessibility features: None
Features
- Levels: Two
- Stories: 2
- Entry location: 1
- Patio & porch: Rear Porch, Covered
- Pool features: Community, Association
- Spa features: None
- Has view: Yes
- View description: Mountain(s), Neighborhood
Lot
- Size: 3,408 sqft
- Features: Sloped Down
Details
- Parcel number: 2836052053
- Zoning: SCUR2
- Special conditions: Standard
Construction
Type & style
- Home type: SingleFamily
- Architectural style: Traditional
- Property subtype: Single Family Residence
Materials
- Foundation: None
- Roof: Tile
Condition
- Updated/Remodeled
- New construction: No
- Year built: 1987
Utilities & green energy
- Sewer: Public Sewer, Sewer Tap Paid
- Water: Public
Community & neighborhood
Community
- Community features: Street Lights, Suburban, Pool
Location
- Region: Santa Clarita
- Subdivision: Rainbow Glen (Rbgl)
HOA & financial
HOA
- Has HOA: Yes
- HOA fee: $91 monthly
- Amenities included: Pool
- Association name: Rainbow Glen
- Association phone: 661-295-5966
Other
Other facts
- Listing terms: Conventional,FHA,VA Loan
Price history
| Date | Event | Price |
|---|---|---|
| 8/5/2025 | Sold | $800,000+0%$468/sqft |
Source: | ||
| 7/29/2025 | Pending sale | $799,998$468/sqft |
Source: | ||
| 7/15/2025 | Contingent | $799,998$468/sqft |
Source: | ||
| 5/23/2025 | Listed for sale | $799,998+79.8%$468/sqft |
Source: | ||
| 3/12/2015 | Sold | $445,000-1.1%$261/sqft |
Source: Public Record | ||
Public tax history
| Year | Property taxes | Tax assessment |
|---|---|---|
| 2025 | $8,123 +4.1% | $546,832 +2% |
| 2024 | $7,802 +2.7% | $536,111 +2% |
| 2023 | $7,600 +2.1% | $525,600 +2% |
Find assessor info on the county website
Neighborhood: Newhall
Nearby schools
GreatSchools rating
- 6/10Valley View Elementary SchoolGrades: K-6Distance: 0.3 mi
- 5/10La Mesa Junior High SchoolGrades: 7-8Distance: 0.6 mi
- 8/10Golden Valley High SchoolGrades: 9-12Distance: 0.8 mi
Get a cash offer in 3 minutes
Find out how much your home could sell for in as little as 3 minutes with a no-obligation cash offer.
Estimated market value
$787,500
Get a cash offer in 3 minutes
Find out how much your home could sell for in as little as 3 minutes with a no-obligation cash offer.
Estimated market value
$787,500
