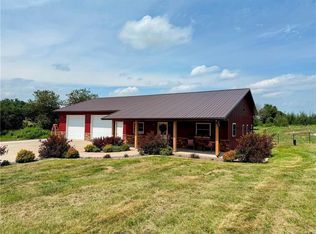Closed
$590,000
19779 16th Street, Bloomer, WI 54724
3beds
3,336sqft
Single Family Residence
Built in 2005
5.72 Acres Lot
$582,000 Zestimate®
$177/sqft
$2,929 Estimated rent
Home value
$582,000
$553,000 - $611,000
$2,929/mo
Zestimate® history
Loading...
Owner options
Explore your selling options
What's special
Spacious Countryside Retreat on 5.72 Acres! Experience peaceful, modern living in this beautifully maintained 1 story 3 bed, 3 bath home with a large flex/office space. Designed with comfort and functionality in mind, it features tall ceilings, abundant natural light, and geothermal heating/cooling throughout. Enjoy scenic sunsets from the composite deck or walkout patio. The open floor plan includes a wood-burning fireplace and a generous owner?s suite with jetted tub, dual walk-in closets, and double sinks. The kitchen and living spaces flow seamlessly, making this home perfect for both relaxation and entertaining. Set on a private 5.72-acre lot with apple, pear, raspberry, and blueberry trees, the property also includes elaborate landscaping and an oversized attached 38x38 finished garage with in-floor heat.
Zillow last checked: 8 hours ago
Listing updated: September 24, 2025 at 03:30am
Listed by:
Ella Hutzler 715-226-2231,
CB Brenizer/Chippewa
Bought with:
Ella Hutzler
Source: WIREX MLS,MLS#: 1593150 Originating MLS: REALTORS Association of Northwestern WI
Originating MLS: REALTORS Association of Northwestern WI
Facts & features
Interior
Bedrooms & bathrooms
- Bedrooms: 3
- Bathrooms: 3
- Full bathrooms: 3
- Main level bedrooms: 2
Primary bedroom
- Level: Main
- Area: 308
- Dimensions: 22 x 14
Bedroom 2
- Level: Main
- Area: 132
- Dimensions: 12 x 11
Bedroom 3
- Level: Lower
- Area: 228
- Dimensions: 19 x 12
Dining room
- Level: Main
- Area: 132
- Dimensions: 12 x 11
Family room
- Level: Lower
- Area: 400
- Dimensions: 20 x 20
Kitchen
- Level: Main
- Area: 132
- Dimensions: 12 x 11
Living room
- Level: Main
- Area: 324
- Dimensions: 18 x 18
Heating
- Electric, In-floor
Appliances
- Included: Dishwasher, Dryer, Microwave, Range/Oven, Refrigerator, Washer
Features
- Central Vacuum, Other
- Windows: Some window coverings
- Basement: Finished,Walk-Out Access,Concrete
Interior area
- Total structure area: 3,336
- Total interior livable area: 3,336 sqft
- Finished area above ground: 1,736
- Finished area below ground: 1,600
Property
Parking
- Total spaces: 3
- Parking features: 3 Car, Attached, Garage Door Opener
- Attached garage spaces: 3
Features
- Levels: One
- Stories: 1
- Patio & porch: Patio
- Exterior features: Irrigation system
Lot
- Size: 5.72 Acres
Details
- Parcel number: 23110311272766004
- Zoning: Unzoned
Construction
Type & style
- Home type: SingleFamily
- Property subtype: Single Family Residence
Materials
- Vinyl Siding
Condition
- 11-20 Years
- New construction: No
- Year built: 2005
Utilities & green energy
- Electric: Circuit Breakers
- Sewer: Septic Tank
Community & neighborhood
Location
- Region: Bloomer
- Municipality: Auburn
Price history
| Date | Event | Price |
|---|---|---|
| 9/24/2025 | Sold | $590,000-1.3%$177/sqft |
Source: | ||
| 7/9/2025 | Contingent | $597,500$179/sqft |
Source: | ||
| 7/2/2025 | Listed for sale | $597,500+83.8%$179/sqft |
Source: | ||
| 9/27/2013 | Sold | $325,000-7.1%$97/sqft |
Source: | ||
| 3/1/2013 | Listed for sale | $349,900+1070.2%$105/sqft |
Source: Century 21 Metro Realty, Inc. #861909 | ||
Public tax history
| Year | Property taxes | Tax assessment |
|---|---|---|
| 2024 | $4,929 +3.5% | $506,600 |
| 2023 | $4,762 +11.8% | $506,600 +65.9% |
| 2022 | $4,258 -2.8% | $305,300 0% |
Find assessor info on the county website
Neighborhood: 54724
Nearby schools
GreatSchools rating
- 4/10Bloomer Middle SchoolGrades: 5-8Distance: 8.5 mi
- 6/10Bloomer High SchoolGrades: 9-12Distance: 8.4 mi
- 6/10Bloomer Elementary SchoolGrades: PK-4Distance: 8.8 mi
Schools provided by the listing agent
- District: Bloomer
Source: WIREX MLS. This data may not be complete. We recommend contacting the local school district to confirm school assignments for this home.

Get pre-qualified for a loan
At Zillow Home Loans, we can pre-qualify you in as little as 5 minutes with no impact to your credit score.An equal housing lender. NMLS #10287.
