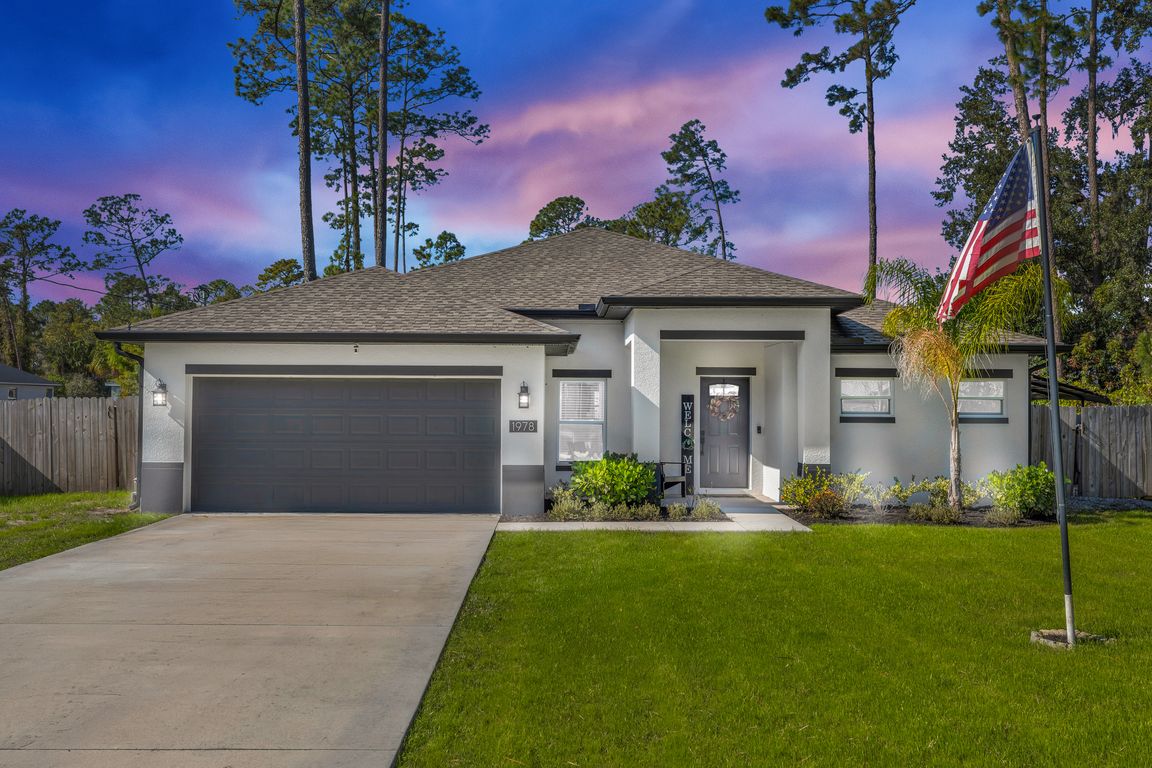
New construction
$384,999
3beds
1,600sqft
1978 10th Ave, Deland, FL 32724
3beds
1,600sqft
Single family residence
Built in 2022
0.26 Acres
2 Attached garage spaces
$241 price/sqft
What's special
Fully fenced yardQuartz countertopsOpen-concept floor planOutdoor fire pitStunning lvp wood floorsDual custom-built closetsLong driveway
Welcome to this impeccably maintained, BETTER-THAN-NEW 3-bedroom, 2-bathroom home where every detail has been thoughtfully upgraded. Step inside to an open-concept floor plan with soaring 10’ CEILINGS in the main living area and stunning LVP wood floors that flow seamlessly throughout the home. The kitchen is a chef’s dream, featuring quartz ...
- 1 day |
- 292 |
- 16 |
Likely to sell faster than
Source: Stellar MLS,MLS#: V4946071 Originating MLS: Orlando Regional
Originating MLS: Orlando Regional
Travel times
Living Room
Kitchen
Dining Area
Primary Bedroom
Primary Bathroom
Bedroom 2
Bathroom
Bedroom 3
Laundry Room
Covered Patio
Zillow last checked: 8 hours ago
Listing updated: 18 hours ago
Listing Provided by:
Gernelle Bokuniewicz 386-562-6038,
LIVELY REAL ESTATE 386-562-6038
Source: Stellar MLS,MLS#: V4946071 Originating MLS: Orlando Regional
Originating MLS: Orlando Regional

Facts & features
Interior
Bedrooms & bathrooms
- Bedrooms: 3
- Bathrooms: 2
- Full bathrooms: 2
Rooms
- Room types: Utility Room
Primary bedroom
- Features: Built-In Shelving, Ceiling Fan(s), En Suite Bathroom, Walk-In Closet(s)
- Level: First
- Area: 195.2 Square Feet
- Dimensions: 12.2x16
Bedroom 2
- Features: Built-In Shelving, Ceiling Fan(s), Built-in Closet
- Level: First
- Area: 125.4 Square Feet
- Dimensions: 11.4x11
Bedroom 3
- Features: Built-In Shelving, Ceiling Fan(s), Built-in Closet
- Level: First
- Area: 125.4 Square Feet
- Dimensions: 11.4x11
Dining room
- Level: First
- Area: 195 Square Feet
- Dimensions: 13x15
Kitchen
- Features: Pantry, Dual Sinks, Kitchen Island
- Level: First
- Area: 165 Square Feet
- Dimensions: 15x11
Laundry
- Level: First
- Area: 42 Square Feet
- Dimensions: 6x7
Living room
- Features: Ceiling Fan(s)
- Level: First
- Area: 186 Square Feet
- Dimensions: 15x12.4
Heating
- Central, Electric
Cooling
- Central Air
Appliances
- Included: Dishwasher, Disposal, Electric Water Heater, Microwave, Range, Refrigerator
- Laundry: Inside, Laundry Room
Features
- Built-in Features, Ceiling Fan(s), High Ceilings, Living Room/Dining Room Combo, Open Floorplan, Solid Surface Counters, Solid Wood Cabinets, Split Bedroom, Thermostat, Tray Ceiling(s), Walk-In Closet(s)
- Flooring: Vinyl
- Doors: Sliding Doors
- Windows: Double Pane Windows, ENERGY STAR Qualified Windows, Insulated Windows, Low Emissivity Windows
- Has fireplace: No
Interior area
- Total structure area: 2,272
- Total interior livable area: 1,600 sqft
Video & virtual tour
Property
Parking
- Total spaces: 2
- Parking features: Driveway, Garage Door Opener, Oversized
- Attached garage spaces: 2
- Has uncovered spaces: Yes
- Details: Garage Dimensions: 23x20
Features
- Levels: One
- Stories: 1
- Patio & porch: Covered, Front Porch, Rear Porch
- Exterior features: Lighting, Rain Gutters
Lot
- Size: 0.26 Acres
- Dimensions: 75 x 150
- Features: In County, Level, Oversized Lot, Unincorporated
- Residential vegetation: Trees/Landscaped
Details
- Parcel number: 01173002130400
- Zoning: 01R4
- Special conditions: None
Construction
Type & style
- Home type: SingleFamily
- Architectural style: Custom
- Property subtype: Single Family Residence
Materials
- Block, Stucco
- Foundation: Slab
- Roof: Shingle
Condition
- Completed
- New construction: Yes
- Year built: 2022
Utilities & green energy
- Sewer: Private Sewer, Septic Tank
- Water: Private, Well
- Utilities for property: BB/HS Internet Available, Electricity Connected, Phone Available, Private, Sewer Connected, Street Lights, Underground Utilities, Water Connected
Green energy
- Energy efficient items: Appliances, HVAC, Insulation, Lighting, Water Heater
- Indoor air quality: No/Low VOC Cabinets/Counters
Community & HOA
Community
- Features: Community Mailbox
- Security: Smoke Detector(s)
- Subdivision: DAYTONA PARK ESTATES SEC B
HOA
- Has HOA: No
- Pet fee: $0 monthly
Location
- Region: Deland
Financial & listing details
- Price per square foot: $241/sqft
- Tax assessed value: $292,609
- Annual tax amount: $393
- Date on market: 11/27/2025
- Cumulative days on market: 1 day
- Listing terms: Cash,Conventional,FHA,VA Loan
- Ownership: Fee Simple
- Total actual rent: 0
- Electric utility on property: Yes
- Road surface type: Unimproved, Dirt