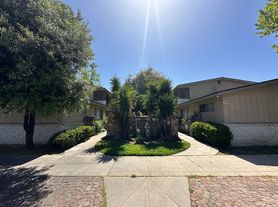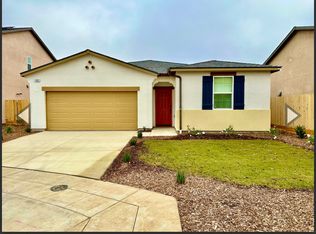Welcome to this 3/2 Century Home in Madera, CA! This stunning property boasts three spacious bedrooms and two full bathrooms, offering ample space for comfortable living. The home is conveniently located within walking distance to local schools and parks, making it an ideal location for those who value accessibility and outdoor activities. The home's modern design and thoughtful layout provide a perfect blend of style and functionality. With its prime location and top-notch amenities, this home offers a unique opportunity to enjoy the best of Madera living. Don't miss out on this incredible opportunity to make the lovely 3/2 Century Home your new residence.
House for rent
Accepts Zillow applications
$2,400/mo
1978 Birchcrest Dr, Madera, CA 93638
3beds
1,523sqft
Price may not include required fees and charges.
Single family residence
Available now
Cats, dogs OK
Central air
Hookups laundry
Attached garage parking
-- Heating
What's special
Modern designThoughtful layoutSpacious bedrooms
- 9 days |
- -- |
- -- |
Travel times
Facts & features
Interior
Bedrooms & bathrooms
- Bedrooms: 3
- Bathrooms: 2
- Full bathrooms: 2
Cooling
- Central Air
Appliances
- Included: Dishwasher, WD Hookup
- Laundry: Hookups
Features
- WD Hookup
Interior area
- Total interior livable area: 1,523 sqft
Property
Parking
- Parking features: Attached
- Has attached garage: Yes
- Details: Contact manager
Details
- Parcel number: 003270041000
Construction
Type & style
- Home type: SingleFamily
- Property subtype: Single Family Residence
Community & HOA
Location
- Region: Madera
Financial & listing details
- Lease term: 1 Year
Price history
| Date | Event | Price |
|---|---|---|
| 10/7/2025 | Listed for rent | $2,400$2/sqft |
Source: Zillow Rentals | ||
| 12/21/2023 | Sold | $378,990$249/sqft |
Source: | ||
| 10/23/2023 | Pending sale | $378,990-7.1%$249/sqft |
Source: | ||
| 10/14/2023 | Price change | $408,045+7.7%$268/sqft |
Source: | ||
| 10/14/2023 | Listed for sale | $378,990$249/sqft |
Source: | ||

