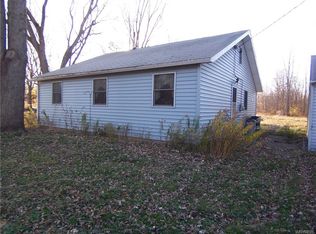Closed
$230,000
1978 Hartland Rd, Appleton, NY 14008
3beds
1,008sqft
Single Family Residence
Built in 1990
10.9 Acres Lot
$234,500 Zestimate®
$228/sqft
$1,804 Estimated rent
Home value
$234,500
$209,000 - $265,000
$1,804/mo
Zestimate® history
Loading...
Owner options
Explore your selling options
What's special
Tranquil location in the country with nearly 11 acres describes this piece of paradise! Mostly wooded along with a pond. The 2-car 20X16 pole barn/garage is perfect for recreational equipment, etc. The exterior of the home is vinyl sided and has a metal roof. The deck off the kitchen is perfect to sit and enjoy nature. There is a large, eat-in kitchen with solid wood cabinets and laminate flooring. Stove, refrigerator are included. The spacious living room features vinyl flooring. Bright and cheerful from large windows. 3 nice bedrooms with ample closet space. Updated bathroom. Convenient 1st floor laundry (Washer and Dryer included). Central A/C keeps the home comfortable in the summer heat. Furnace and A/C replaced (2016). The possibilities are endless on this nearly 11-acre parcel! Maybe some hunting, trails for hiking and so much more. Showings begin immediately!
Zillow last checked: 8 hours ago
Listing updated: October 09, 2025 at 05:40am
Listed by:
David Vanschoonhoven 716-622-7629,
Howard Hanna WNY Inc.
Bought with:
Kendra Sears, 10401378687
HUNT Real Estate Corporation
Source: NYSAMLSs,MLS#: B1622790 Originating MLS: Buffalo
Originating MLS: Buffalo
Facts & features
Interior
Bedrooms & bathrooms
- Bedrooms: 3
- Bathrooms: 1
- Full bathrooms: 1
- Main level bathrooms: 1
- Main level bedrooms: 3
Bedroom 1
- Level: First
- Dimensions: 12.00 x 11.00
Bedroom 2
- Level: First
- Dimensions: 12.00 x 10.00
Bedroom 3
- Level: First
- Dimensions: 11.00 x 10.00
Kitchen
- Level: First
- Dimensions: 19.00 x 11.00
Living room
- Level: First
- Dimensions: 19.00 x 11.00
Heating
- Propane, Forced Air
Cooling
- Central Air
Appliances
- Included: Dryer, Dishwasher, Electric Oven, Electric Range, Electric Water Heater, Refrigerator, Washer
- Laundry: Main Level
Features
- Ceiling Fan(s), Eat-in Kitchen, Separate/Formal Living Room, Sliding Glass Door(s), Bedroom on Main Level, Main Level Primary
- Flooring: Laminate, Varies, Vinyl
- Doors: Sliding Doors
- Windows: Thermal Windows
- Basement: Crawl Space
- Has fireplace: No
Interior area
- Total structure area: 1,008
- Total interior livable area: 1,008 sqft
Property
Parking
- Total spaces: 2
- Parking features: Detached, Garage
- Garage spaces: 2
Features
- Levels: One
- Stories: 1
- Patio & porch: Deck
- Exterior features: Deck, Gravel Driveway, Propane Tank - Leased
Lot
- Size: 10.90 Acres
- Dimensions: 206 x 2266
- Features: Rectangular, Rectangular Lot, Wooded
Details
- Additional structures: Barn(s), Outbuilding
- Parcel number: 2938890280000001007000
- Special conditions: Standard
- Horses can be raised: Yes
- Horse amenities: Horses Allowed
Construction
Type & style
- Home type: SingleFamily
- Architectural style: Ranch
- Property subtype: Single Family Residence
Materials
- Vinyl Siding
- Foundation: Poured
- Roof: Metal
Condition
- Resale
- Year built: 1990
Utilities & green energy
- Electric: Circuit Breakers
- Sewer: Septic Tank
- Water: Connected, Public
- Utilities for property: Electricity Connected, Water Connected
Community & neighborhood
Location
- Region: Appleton
- Subdivision: Holland Land Purchase
Other
Other facts
- Listing terms: Cash,Conventional,FHA,USDA Loan,VA Loan
Price history
| Date | Event | Price |
|---|---|---|
| 10/7/2025 | Sold | $230,000-9.8%$228/sqft |
Source: | ||
| 8/20/2025 | Pending sale | $255,000$253/sqft |
Source: | ||
| 7/15/2025 | Listed for sale | $255,000+6.3%$253/sqft |
Source: | ||
| 6/4/2024 | Listing removed | -- |
Source: | ||
| 5/7/2024 | Price change | $239,900-2.1%$238/sqft |
Source: | ||
Public tax history
| Year | Property taxes | Tax assessment |
|---|---|---|
| 2024 | -- | $92,500 |
| 2023 | -- | $92,500 |
| 2022 | -- | $92,500 |
Find assessor info on the county website
Neighborhood: 14008
Nearby schools
GreatSchools rating
- 6/10Pratt Elementary SchoolGrades: PK-6Distance: 1.7 mi
- 6/10Barker Junior Senior High SchoolGrades: 7-12Distance: 1.7 mi
Schools provided by the listing agent
- District: Barker
Source: NYSAMLSs. This data may not be complete. We recommend contacting the local school district to confirm school assignments for this home.
