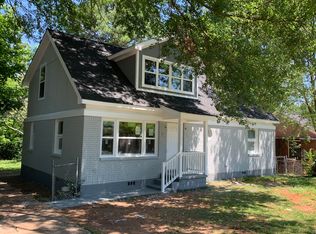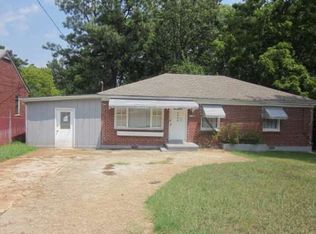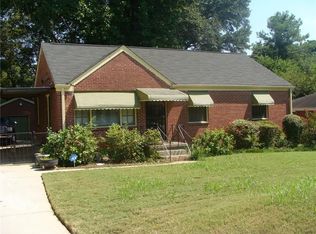Absolutely adorable home in Decatur! Completely renovated in 2019 with all new everything: windows, hardwoods, roof, gutters, HVAC, plumbing, driveway. Beautiful landscaping including boulders, Gardenia, and Zoysia with in-ground irrigation system in front and back and a 6-foot privacy fence surrounding giant back yard. Back yard includes a custom-built Tuff Shed, ready-for-planting garden beds, and a paver pad great for a pool or firepit setup. An oversized back deck that spans the width of the house and can be accessed from primary bedroom and kitchen is perfect for entertaining. Kitchen has all top-of-the-line Stainless Steel appliances, quartz countertops, farm sink, and white shaker cabinets. Beautiful custom tile in both bathrooms, double vanity and rain showerhead in primary suite. Little touches that make this home feel perfect - all cabinets and toilets are soft-close, dimmer switches throughout, cathedral and tray ceilings throughout, cordless blinds throughout, walk-in-closet in primary suite, and a spacious attic with tons of room for storage. Safety features include: Simplisafe System installed including entry sensors, smoke/carbon monoxide detectors, doorbell/backyard camera, keypad code entry lock, plus security motion lights, built-in safe, and built-in generator hookup for all major systems in home. Extra-long driveway includes a parking space behind locking privacy fence. Come and see this gem in Decatur, it will not last long! 3 beds, 2 baths 1,248 Sq. Ft. 0.3 Acre lot Features & Amenities Kitchen: Breakfast bar, dining area, white soft-close cabinets, solid surface stone counters Laundry room: In hall, stacked front-load washer/dryer bought 2019, built-in shelving Flooring: Hardwood, ceramic tile Appliances: Dishwasher (3-rack, upgraded 2024), disposal, gas 5-burner cooktop, gas oven, microwave, range hood, refrigerator (upgraded 2023) Other interior features: Cathedral ceiling, tray ceiling(s) Area & Lot Living Area: 1,248 Sq. Ft. Lot Area: 0.3 Acres Year Built: 1952, full renovation 2019 Architecture Style: Ranch Schools Elementary School: Toney Middle School: Columbia - Dekalb High School: Columbia Exterior Features Water Source: Public Roof: Composition, brand new 2019 Lot features: Extended back yard Parking: Level driveway, up to 3 cars Sewer: Public sewer Substructure: Brick 4 sides Foundation: Crawlspace Additional Features Heat Type: Central Air Conditioning: Central air Security Features: Simplisafe system installed throughout (entry sensors, smoke/carbon monoxide detectors, doorbell/backyard camera, keypad code entry lock), security motion lights, built-in safe, 6-foot privacy fence surrounding back yard, built-in generator hookup for all major systems in home Green features: Nest thermostat Other exterior Features: Covered front porch, giant back deck, double french doors in back with awnings, private yard, Tuff Shed, paver pad, 5 garden beds First month's rent and security deposit due at lease signing. No smoking allowed. Owner pays for pest control (Perimeter Defense Quarterly Pest Control - serviceperson will require access to back yard for treatment); any additional pest control is renter's responsibility (i.e. mosquito treatment). Owner pays for water/sewer and includes amount billed on next monthly rent payment. Renter is responsible for all other utilities (electric, gas, cable, security, etc.). Cats and dogs allowed with pet deposit ($200 for first pet, $50 per additional). Owner will perform quarterly home inspections. Renter's insurance required.
This property is off market, which means it's not currently listed for sale or rent on Zillow. This may be different from what's available on other websites or public sources.


