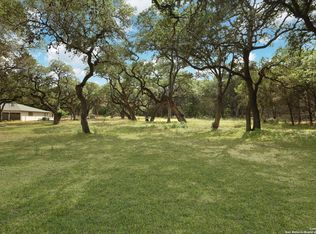Sold
Price Unknown
19781 BAT CAVE RD, San Antonio, TX 78266
3beds
2,287sqft
Single Family Residence
Built in 1966
2.5 Acres Lot
$595,200 Zestimate®
$--/sqft
$2,486 Estimated rent
Home value
$595,200
$548,000 - $649,000
$2,486/mo
Zestimate® history
Loading...
Owner options
Explore your selling options
What's special
Discover tranquility and breathtaking scenery at this charming countryside retreat on Bat Cave Rd in Garden Ridge! Nestled on 2.495 acres of lush greenery and towering oak trees, this fully renovated property offers serenity and privacy just minutes from town. The home features 3 bedrooms and 3 full baths with almost 2300 sqft, blending modern comfort with contemporary charm. The captivating curb appeal greets you with the sleek, modern entrance. Enjoy gatherings in the spacious living area and entertain effortlessly in the gourmet kitchen. The sunroom is the perfect bonus space that can be customized to your needs. Step outside to your own private oasis with expansive gardens perfect for relaxation and recreation. Multiple outdoor buildings including 2 workshops and a barn! Whether you seek a peaceful sanctuary or a place to host memorable gatherings, this unique property presents a rare opportunity to embrace a coveted lifestyle. Comal ISD. Welcome Home!
Zillow last checked: 8 hours ago
Listing updated: April 28, 2025 at 01:17pm
Listed by:
Alexis Weigand TREC #528450 (855) 450-0442,
Keller Williams City-View
Source: LERA MLS,MLS#: 1786188
Facts & features
Interior
Bedrooms & bathrooms
- Bedrooms: 3
- Bathrooms: 3
- Full bathrooms: 3
Primary bedroom
- Features: Outside Access, Walk-In Closet(s), Full Bath
- Area: 260
- Dimensions: 20 x 13
Bedroom 2
- Area: 120
- Dimensions: 12 x 10
Bedroom 3
- Area: 120
- Dimensions: 12 x 10
Primary bathroom
- Features: Tub/Shower Separate
- Area: 135
- Dimensions: 15 x 9
Kitchen
- Area: 140
- Dimensions: 14 x 10
Living room
- Area: 288
- Dimensions: 18 x 16
Heating
- Central, Electric
Cooling
- Central Air
Appliances
- Included: Cooktop, Built-In Oven, Microwave, Refrigerator, Dishwasher
- Laundry: Main Level, Laundry Room, Washer Hookup, Dryer Connection
Features
- One Living Area, Liv/Din Combo, Eat-in Kitchen, Kitchen Island, Pantry, Florida Room, Utility Room Inside, Secondary Bedroom Down, 1st Floor Lvl/No Steps, High Ceilings, Open Floorplan, All Bedrooms Downstairs, Walk-In Closet(s), Master Downstairs, Ceiling Fan(s), Solid Counter Tops, Custom Cabinets, Programmable Thermostat
- Flooring: Ceramic Tile, Vinyl
- Windows: Double Pane Windows
- Has basement: No
- Number of fireplaces: 1
- Fireplace features: One, Living Room
Interior area
- Total structure area: 2,287
- Total interior livable area: 2,287 sqft
Property
Parking
- Total spaces: 2
- Parking features: Two Car Garage, Attached
- Attached garage spaces: 2
Features
- Levels: One
- Stories: 1
- Patio & porch: Patio
- Pool features: None
- Fencing: Chain Link,Partial
- Has view: Yes
- View description: County VIew
Lot
- Size: 2.50 Acres
- Features: 2 - 5 Acres, Secluded, Level
- Residential vegetation: Partially Wooded, Mature Trees (ext feat)
Details
- Additional structures: Shed(s), Workshop
- Parcel number: 740383007502
- Horse amenities: Barn
Construction
Type & style
- Home type: SingleFamily
- Architectural style: Contemporary
- Property subtype: Single Family Residence
Materials
- Brick
- Foundation: Slab
- Roof: Composition
Condition
- Pre-Owned
- New construction: No
- Year built: 1966
Community & neighborhood
Security
- Security features: Smoke Detector(s)
Community
- Community features: None
Location
- Region: Garden Ridge
- Subdivision: Garden Ridge
Other
Other facts
- Listing terms: Conventional,FHA,VA Loan,Cash
- Road surface type: Paved
Price history
| Date | Event | Price |
|---|---|---|
| 4/28/2025 | Sold | -- |
Source: | ||
| 4/11/2025 | Pending sale | $625,000$273/sqft |
Source: | ||
| 4/7/2025 | Listed for sale | $625,000$273/sqft |
Source: | ||
| 4/1/2025 | Contingent | $625,000$273/sqft |
Source: | ||
| 12/3/2024 | Listed for sale | $625,000$273/sqft |
Source: | ||
Public tax history
| Year | Property taxes | Tax assessment |
|---|---|---|
| 2025 | -- | $620,720 +0.8% |
| 2024 | $10,419 +244.7% | $615,610 +23.3% |
| 2023 | $3,023 -37.2% | $499,173 +10% |
Find assessor info on the county website
Neighborhood: 78266
Nearby schools
GreatSchools rating
- 9/10Garden Ridge Elementary SchoolGrades: PK-5Distance: 1.3 mi
- 7/10Danville MiddleGrades: 6-8Distance: 4.1 mi
- 7/10Davenport High SchoolGrades: 9-12Distance: 2.2 mi
Schools provided by the listing agent
- Elementary: Garden Ridge
- Middle: Danville Middle School
- High: Davenport
- District: Comal
Source: LERA MLS. This data may not be complete. We recommend contacting the local school district to confirm school assignments for this home.
Get a cash offer in 3 minutes
Find out how much your home could sell for in as little as 3 minutes with a no-obligation cash offer.
Estimated market value$595,200
Get a cash offer in 3 minutes
Find out how much your home could sell for in as little as 3 minutes with a no-obligation cash offer.
Estimated market value
$595,200
