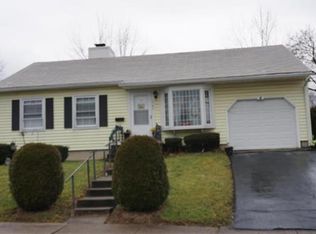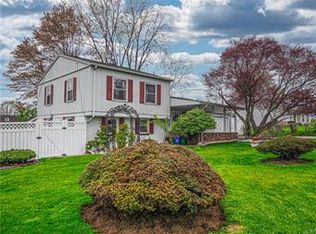Sold for $274,000
$274,000
1979 Bathgate Rd, Bethlehem, PA 18018
2beds
1,008sqft
Single Family Residence
Built in 1971
6,664.68 Square Feet Lot
$311,000 Zestimate®
$272/sqft
$1,930 Estimated rent
Home value
$311,000
$295,000 - $327,000
$1,930/mo
Zestimate® history
Loading...
Owner options
Explore your selling options
What's special
**Multiple Offers Received Highest and Best Due Tuesday 02/28/23 @ 7 PM** Welcome to 1979 Bathgate Road in West Bethlehem. This picture perfect ranch home boasts a brand new kitchen (2023) with quartz countertops, luxury vinyl tile flooring, stainless steel range, microwave and dishwasher. The living room and dining area are flooded with natural light and features gleaming hardwood floors, brand new state of the art recessed lighting and a open concept layout. Moving to the other side of the home you will find two nicely size bdrms with hardwood floors, a newly updated full bath and a generously sized 1st floor laundry room which could be easily converted to a third bdrm. In addition the home offers a new heating system (2021), new windows (2016) and a new roof installed (2014). Home Sweet Home-just minutes away from Downtown Historical Bethlehem, Shopping, Dining, Hospitals, Iron Pigs Stadium, and beautiful parks. Its a dream location for traveling anywhere w/in the Tri-State area.
Zillow last checked: 8 hours ago
Listing updated: April 27, 2023 at 01:19pm
Listed by:
Kathleen C. Stein 443-758-4512,
Springer Realty Group Inc
Bought with:
Nancy B. Slick, RS347734
BHHS Fox & Roach Center Valley
John J. Blair, RS318844
BHHS Fox & Roach Center Valley
Source: GLVR,MLS#: 710894 Originating MLS: Lehigh Valley MLS
Originating MLS: Lehigh Valley MLS
Facts & features
Interior
Bedrooms & bathrooms
- Bedrooms: 2
- Bathrooms: 1
- Full bathrooms: 1
Heating
- Baseboard, Gas, Hot Water
Cooling
- Central Air
Appliances
- Included: Dishwasher, Gas Water Heater, Microwave, Oven, Range
- Laundry: Washer Hookup, Dryer Hookup, Main Level
Features
- Dining Area
- Flooring: Hardwood, Laminate, Resilient, Tile
- Basement: Full
Interior area
- Total interior livable area: 1,008 sqft
- Finished area above ground: 1,008
- Finished area below ground: 0
Property
Parking
- Total spaces: 1
- Parking features: Attached, Garage, Off Street, On Street, Garage Door Opener
- Attached garage spaces: 1
- Has uncovered spaces: Yes
Features
- Levels: One
- Stories: 1
- Patio & porch: Porch
- Exterior features: Porch, Shed
Lot
- Size: 6,664 sqft
- Features: Flat
Details
- Additional structures: Shed(s)
- Parcel number: 641865117636001
- Zoning: Rs-Residential
- Special conditions: None
Construction
Type & style
- Home type: SingleFamily
- Architectural style: Ranch
- Property subtype: Single Family Residence
Materials
- Aluminum Siding, Brick
- Roof: Asphalt,Fiberglass
Condition
- Year built: 1971
Utilities & green energy
- Electric: 200+ Amp Service, Circuit Breakers
- Sewer: Public Sewer
- Water: Public
- Utilities for property: Cable Available
Community & neighborhood
Community
- Community features: Curbs
Location
- Region: Bethlehem
- Subdivision: Kings Mansion Estates
Other
Other facts
- Listing terms: Cash,Conventional
- Ownership type: Fee Simple
Price history
| Date | Event | Price |
|---|---|---|
| 4/27/2023 | Sold | $274,000+5.4%$272/sqft |
Source: | ||
| 3/1/2023 | Pending sale | $259,900$258/sqft |
Source: | ||
| 2/23/2023 | Listed for sale | $259,900+88.3%$258/sqft |
Source: | ||
| 10/15/2018 | Sold | $138,000+6.6%$137/sqft |
Source: Public Record Report a problem | ||
| 8/2/2004 | Sold | $129,500$128/sqft |
Source: Public Record Report a problem | ||
Public tax history
| Year | Property taxes | Tax assessment |
|---|---|---|
| 2025 | $3,979 +3.6% | $135,300 |
| 2024 | $3,843 +0.9% | $135,300 |
| 2023 | $3,809 | $135,300 |
Find assessor info on the county website
Neighborhood: 18018
Nearby schools
GreatSchools rating
- 4/10Clearview El SchoolGrades: K-5Distance: 0.3 mi
- 6/10Nitschmann Middle SchoolGrades: 6-8Distance: 1.5 mi
- 2/10Liberty High SchoolGrades: 9-12Distance: 2.4 mi
Schools provided by the listing agent
- Elementary: Clearview Elementary
- Middle: Nitschmann Middle School
- High: Liberty High School
- District: Bethlehem
Source: GLVR. This data may not be complete. We recommend contacting the local school district to confirm school assignments for this home.
Get a cash offer in 3 minutes
Find out how much your home could sell for in as little as 3 minutes with a no-obligation cash offer.
Estimated market value$311,000
Get a cash offer in 3 minutes
Find out how much your home could sell for in as little as 3 minutes with a no-obligation cash offer.
Estimated market value
$311,000

