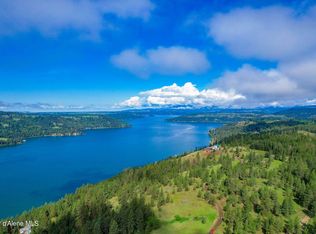Closed
Price Unknown
1979 E Falcon Crest Rd, Harrison, ID 83833
5beds
4baths
5,532sqft
Single Family Residence
Built in 2005
15.16 Acres Lot
$-- Zestimate®
$--/sqft
$5,536 Estimated rent
Home value
Not available
Estimated sales range
Not available
$5,536/mo
Zestimate® history
Loading...
Owner options
Explore your selling options
What's special
Escape to a world of breathtaking lake views and serene living in this stunning log cabin retreat, nestled just outside of the charming town of Harrison on over 15 acres of pristine, forested land. Additionally, four 20-acre parcels are available, offering remarkable potential for expansion, privacy, or investment. Spanning an impressive 5,532 sqft, this meticulously crafted home offers a seamless blend of rustic charm and modern convenience. Boasting 5 generously sized bedrooms and 3.5 beautifully appointed bathrooms, there is ample space for family and guests to relax and unwind. The heart of the home features warm, inviting living spaces, beautifully accented by the natural elegance and cozy ambiance that only log construction can provide. A separate downstairs living quarters, complete with its own kitchen and a separate, private entry, offers exceptional flexibility - Outside, the property truly shines as part of a thoughtfully managed stewardship forest, where trees have been carefully trimmed to a high height for enhanced beauty, long-term forest health, and significant fire safety. The well-appointed chef's kitchen is a delight, while hydronic floor heating ensures cozy comfort throughout the home, all year round. Ample parking and storage are provided by the detached garage with space for 4+ vehicles. Discover a truly one-of-a-kind sanctuary where rustic elegance meets modern comfort, creating the perfect place to call home.
Zillow last checked: 8 hours ago
Listing updated: 23 hours ago
Listed by:
Martin Walker 208-518-6636,
CENTURY 21 Beutler & Associates,
TaylorAnne Walker 208-518-7949,
CENTURY 21 Beutler & Associates
Bought with:
Martin Walker, SP55740
CENTURY 21 Beutler & Associates
TaylorAnne Walker, SP57599
CENTURY 21 Beutler & Associates
Source: Coeur d'Alene MLS,MLS#: 25-7797
Facts & features
Interior
Bedrooms & bathrooms
- Bedrooms: 5
- Bathrooms: 4
- Main level bathrooms: 2
- Main level bedrooms: 1
Heating
- Electric, Wood, Radiant, See Remarks
Appliances
- Included: Electric Water Heater, Washer, Refrigerator, Microwave, Dishwasher, Cooktop
- Laundry: Washer Hookup
Features
- Flooring: Tile, Carpet
- Basement: Finished,Walk-Out Access
- Has fireplace: No
- Common walls with other units/homes: No Common Walls
Interior area
- Total structure area: 5,532
- Total interior livable area: 5,532 sqft
Property
Accessibility
- Accessibility features: Exterior Handicap Access, Handicap Facility
Features
- Patio & porch: Deck, Porch
- Exterior features: Fire Pit, Garden, Lighting, Rain Gutters
- Has spa: Yes
- Spa features: Bath
- Has view: Yes
- View description: Mountain(s), Territorial, Lake
- Has water view: Yes
- Water view: Lake
- Waterfront features: Lot Type 2
- Body of water: Coeur d'Alene Lake
Lot
- Size: 15.16 Acres
- Features: Irregular Lot, Sloped, Level, Southern Exposure, Wooded
- Residential vegetation: Fruit Trees
Details
- Additional structures: Shed(s), Workshop, Storage, Guest House, See Remarks
- Parcel number: 47N03W085500
- Zoning: RESRES
- Other equipment: Satellite Dish
Construction
Type & style
- Home type: SingleFamily
- Property subtype: Single Family Residence
Materials
- Log
- Foundation: Concrete Perimeter
- Roof: Metal
Condition
- Year built: 2005
Utilities & green energy
- Water: Well
Community & neighborhood
Location
- Region: Harrison
- Subdivision: Black Lake
Other
Other facts
- Road surface type: Gravel
Price history
| Date | Event | Price |
|---|---|---|
| 2/2/2026 | Sold | -- |
Source: | ||
| 12/6/2025 | Pending sale | $995,000$180/sqft |
Source: | ||
| 7/27/2025 | Listed for sale | $995,000-54.8%$180/sqft |
Source: | ||
| 4/1/2025 | Listing removed | $2,200,000+83.3%$398/sqft |
Source: | ||
| 2/3/2025 | Price change | $1,200,000-45.5%$217/sqft |
Source: | ||
Public tax history
| Year | Property taxes | Tax assessment |
|---|---|---|
| 2025 | -- | $923,968 -10.9% |
| 2024 | $3,415 +16.5% | $1,036,982 +3.5% |
| 2023 | $2,930 -16.7% | $1,001,681 -3.4% |
Find assessor info on the county website
Neighborhood: 83833
Nearby schools
GreatSchools rating
- NAHarrison Elementary SchoolGrades: PK-5Distance: 4.6 mi
- 7/10Kootenai Jr-Sr High SchoolGrades: 6-12Distance: 4.6 mi
